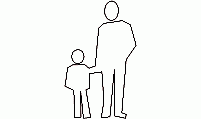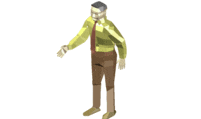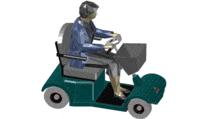CAD Blocks categories
 3D models
3D models home furniture
home furniture sanitary ware - bathrooms
sanitary ware - bathrooms professional equipment
professional equipment doors and windows
doors and windows people and animals
people and animals plants and trees
plants and trees vehicles - transports
vehicles - transports architectural details
architectural details mechanical - electrical
mechanical - electrical urban planning - civil works
urban planning - civil works safety health construction
safety health construction accessible design
accessible design drawing sheet
drawing sheet signals
signals construction machinery
construction machinery accessories and objects
accessories and objects maps and street maps
maps and street maps
2D CAD Cat Elevation View Drawing in .dwg Format

size: 6 kb
category: people and animals - animals
description: cat elevation view
file extension: .dwg CAD - AutoCAD software
Free Cat Contour Blocks for CAD Projects
Cat Elevation View: Detailed Overview
The cat elevation view in this 2D CAD block provides a side-profile representation of a domestic cat, meticulously detailed for accuracy. This drawing is often referred to as a cat side view or feline elevation contour in architectural designs and is ideal for use in both indoor and outdoor settings.
Standard Dimensions for Cat Elevation CAD Blocks
Common dimensions for a cat elevation view in 2D CAD range from 12 inches (0.30 meters) in height to 20 inches (0.51 meters) in length, capturing the proportions of an adult domestic cat in a natural stance. The drawing’s scale can be easily adjusted depending on the project requirements.
Usage in Architectural and Landscape Design
In architectural and landscape projects, these cat elevation views are often used to add realistic animal silhouettes, particularly in pet-friendly environments. They serve to give scale and context to design proposals, enhancing the visual quality of parks, gardens, and residential areas.
Application of Cat Contours in Design Projects
The cat elevation view in 2D CAD blocks is particularly useful for designs focused on residential and commercial spaces where pets are integral. Whether for landscaping or interior design, adding these animal representations provides a level of detail and realism that enhances the visual narrative of the project.
Integration with Other 2D CAD Blocks
This cat elevation view can be seamlessly integrated with other CAD blocks, such as furniture, human figures, and landscape elements. By combining different elements, designers can create comprehensive, realistic representations of environments that are both functional and visually appealing, particularly for projects that emphasize pet-friendly spaces.














