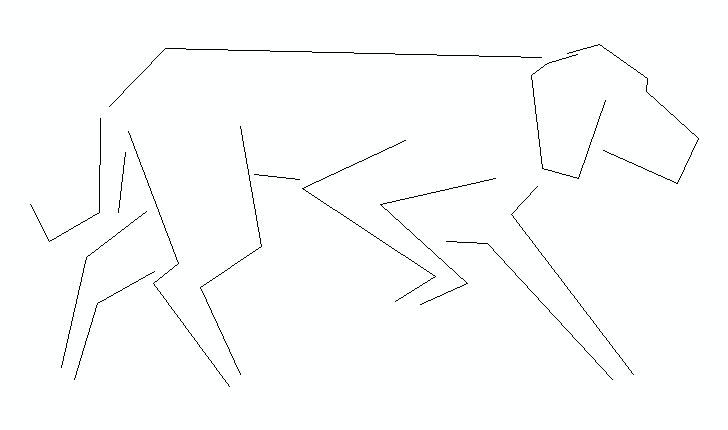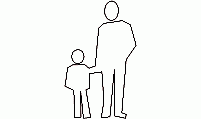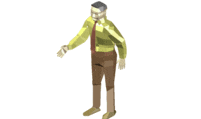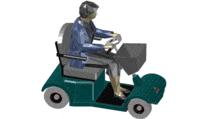CAD Blocks categories
 3D models
3D models home furniture
home furniture sanitary ware - bathrooms
sanitary ware - bathrooms professional equipment
professional equipment doors and windows
doors and windows people and animals
people and animals plants and trees
plants and trees vehicles - transports
vehicles - transports architectural details
architectural details mechanical - electrical
mechanical - electrical urban planning - civil works
urban planning - civil works safety health construction
safety health construction accessible design
accessible design drawing sheet
drawing sheet signals
signals construction machinery
construction machinery accessories and objects
accessories and objects maps and street maps
maps and street maps
Contour Dog CAD Block for AutoCAD

size: 6 kb
category: people and animals - animals
description: side view of hunting dog
file extension: .dwg CAD - AutoCAD software
Free 2D CAD Block of Seated Man for AutoCAD
Detailed Overview of the Dog CAD Block Design
This dog CAD block represents a simplified yet detailed side view of a dog, commonly used in architectural and engineering drawings to depict animals in external environments. The block is a vector-based CAD file in .dwg format, often referred to as a dog drawing or dog design.
Common Dimensions of Dog CAD Block
The typical dimensions of this dog CAD block are approximately 24 inches (0.61 meters) in length and 12 inches (0.30 meters) in height, making it suitable for various design scales. These measurements can be adjusted according to the needs of the project, providing flexibility for both small and large-scale designs.
Usage in Architectural and Engineering Drawings
The dog CAD block is frequently employed in architectural and landscape designs as a symbolic element to represent pets or animals in parks, residential areas, or public spaces. This CAD design helps add realistic details to the plans, enhancing the visual context of the project.
Purpose of Adding a Dog CAD Model in Projects
Including a dog CAD block in technical designs can help indicate the presence of animals in outdoor spaces, particularly in landscape or urban planning projects. They are often used in parks, gardens, and other public spaces to create a more lifelike environment in the renderings, ensuring a realistic presentation of the designs.
Interaction with Other Elements in CAD Drawings
The dog CAD block often interacts with other elements such as trees, benches, or pedestrian pathways in CAD drawings. This interaction creates a coherent visual representation, adding context and life to urban or landscape planning designs. The AutoCAD block library often includes similar elements to enhance design variety.














