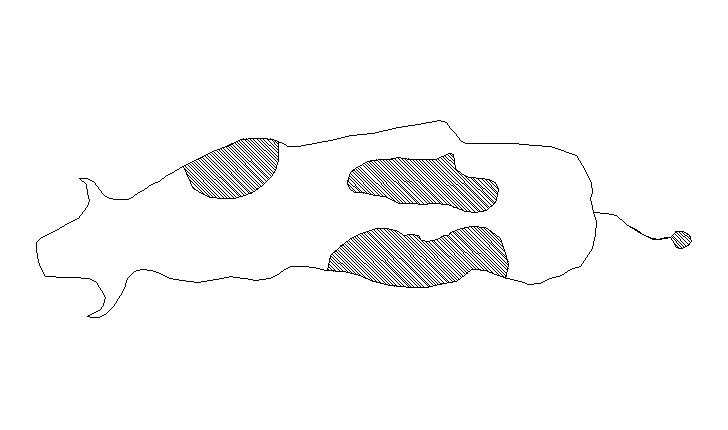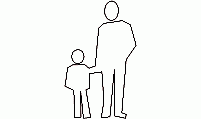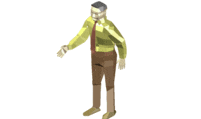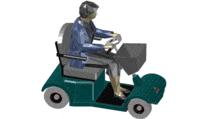CAD Blocks categories
 3D models
3D models home furniture
home furniture sanitary ware - bathrooms
sanitary ware - bathrooms professional equipment
professional equipment doors and windows
doors and windows people and animals
people and animals plants and trees
plants and trees vehicles - transports
vehicles - transports architectural details
architectural details mechanical - electrical
mechanical - electrical urban planning - civil works
urban planning - civil works safety health construction
safety health construction accessible design
accessible design drawing sheet
drawing sheet signals
signals construction machinery
construction machinery accessories and objects
accessories and objects maps and street maps
maps and street maps
2D CAD Friesian Cow in Top View for Farm Projects

size: 14 kb
category: people and animals - animals
description: Holstein friesian cow top view
file extension: .dwg CAD - AutoCAD software
Free Download of Friesian Cow CAD Files in .dwg
Friesian Cow Top View: Overview and Design Uses
The Friesian cow in top view CAD block offers a detailed 2D representation of this popular dairy breed, ideal for farm-related projects. Often referred to as a top-down view of a Friesian cow or Friesian cattle overhead view, this drawing is perfect for incorporating into layouts of agricultural structures or rural landscape designs.
Standard Sizes for Friesian Cow Top View CAD Files
The typical dimensions for a Friesian cow in top view CAD drawing are around 60 inches (1.52 meters) in length and 30 inches (0.76 meters) in width, capturing the full scale of an adult cow from an overhead perspective. These dimensions ensure realistic proportioning in large-scale farm and landscape designs.
Applications in Agricultural and Rural Design
In agricultural and rural design, the top view of Friesian cows is commonly used in farm layouts, barn design, and pasture planning. These silhouettes help provide a realistic sense of scale when planning for livestock placement and movement across large properties, improving the overall accuracy of farm designs.
Purpose of Including Friesian Cow Silhouettes in Projects
Including the Friesian cow in top view within your CAD drawings is essential for realistic depictions of farm environments. It is particularly useful in designs for agricultural infrastructure, livestock management systems, and barn architecture, ensuring that space allocation and animal movement are well-considered in the project planning stage.
Integration with Other Farm Elements in CAD Drawings
This Friesian cow CAD block works well alongside other farm-related CAD blocks, such as tractors, fences, and farm buildings. By integrating these elements, you can create comprehensive designs for agricultural projects, ensuring that all necessary components fit together seamlessly in a cohesive layout.














