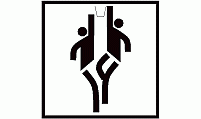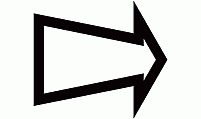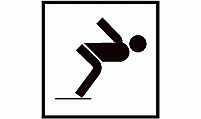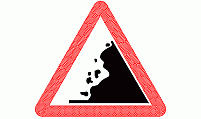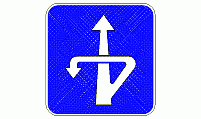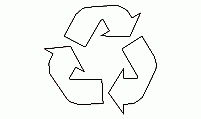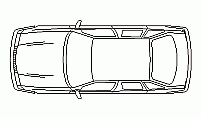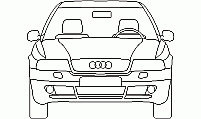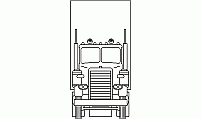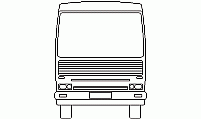CAD Blocks categories
 3D models
3D models home furniture
home furniture sanitary ware - bathrooms
sanitary ware - bathrooms professional equipment
professional equipment doors and windows
doors and windows people and animals
people and animals plants and trees
plants and trees vehicles - transports
vehicles - transports architectural details
architectural details mechanical - electrical
mechanical - electrical urban planning - civil works
urban planning - civil works safety health construction
safety health construction accessible design
accessible design drawing sheet
drawing sheet signals
signals construction machinery
construction machinery accessories and objects
accessories and objects maps and street maps
maps and street maps
Gas Station Distance Sign CAD Block

size: 114 kb
category: signals, symbology, icons
related categories: - -
description: Gas Station Distance Sign
file extension: .dwg CAD - AutoCAD software
Comprehensive Gas Station Sign Drafting Symbol
What is Included in the Gas Station Distance Sign CAD Block?
The Gas Station Distance Sign CAD block offers comprehensive design elements to streamline your project needs. With scalable features, it seamlessly fits into designs of varying dimensions while maintaining its professional structure. Editable layers allow you to customize every aspect of the sign, making it adaptable for diverse applications. The compact file size also ensures easy integration into extensive design libraries without compromising on quality.
Why Use a Gas Station Distance Sign in Your CAD Designs?
Using a Gas Station Distance Sign in your CAD projects enhances the visual clarity and professionalism of your layouts. This symbol is ideal for ensuring consistent, high-quality drafting that aligns with industry standards. Its pre-designed format saves significant time during project execution while ensuring technical accuracy. Furthermore, its clarity aids in effective communication among teams, especially in collaborative architectural or engineering projects. This block simplifies the inclusion of signage that aligns with urban planning and safety requirements.
How to Download and Use the Gas Station Distance Sign CAD Block
Downloading and utilizing the Gas Station Distance Sign CAD block is an intuitive process designed for efficiency. Begin by accessing the download link to acquire the .dwg file compatible with leading CAD software. Once downloaded, open the file in your chosen program and tailor its layers to meet specific project needs. You can adjust its dimensions without losing fidelity, making it suitable for a wide range of drafting contexts. Integrating this sign into your layouts is a straightforward way to enhance the readability and functionality of your designs.
Frequently Asked Questions (FAQs)
Is the Gas Station Distance Sign CAD block free to use? Yes, this block is provided free of charge for personal and professional projects, with optional attribution to the source.
Can I edit the Gas Station Distance Sign CAD block? Absolutely, the block includes fully editable layers that allow for easy customization to suit project-specific needs.
Is this CAD block compatible with all software? Yes, the .dwg format ensures compatibility with most standard CAD programs, including AutoCAD and similar platforms.
What scale is the CAD block provided in? The block is created at a real-world scale but can be resized to align with unique project requirements without losing detail.
Do I need to credit the source? While not mandatory, providing credit to the source is encouraged, especially for professional presentations or public use.






