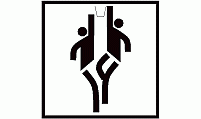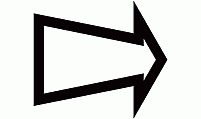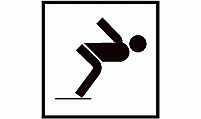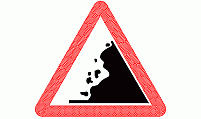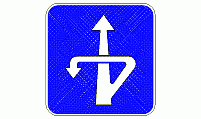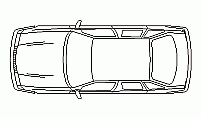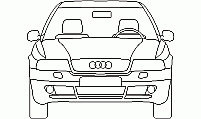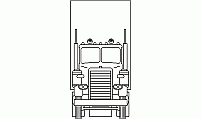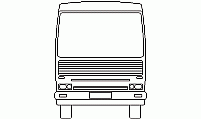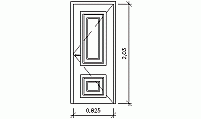CAD Blocks categories
 3D models
3D models home furniture
home furniture sanitary ware - bathrooms
sanitary ware - bathrooms professional equipment
professional equipment doors and windows
doors and windows people and animals
people and animals plants and trees
plants and trees vehicles - transports
vehicles - transports architectural details
architectural details mechanical - electrical
mechanical - electrical urban planning - civil works
urban planning - civil works safety health construction
safety health construction accessible design
accessible design drawing sheet
drawing sheet signals
signals construction machinery
construction machinery accessories and objects
accessories and objects maps and street maps
maps and street maps
Changing Room Symbol CAD Block

size: 7 kb
category: signals, symbology, icons
description: changing room symbol - icon
file extension: .dwg CAD - AutoCAD software
Architectural Drafting Symbols for Changing Rooms
Detailed Overview of Changing Room Signs
This changing room symbol is a detailed CAD block representation, ideal for drafting projects involving public and private spaces. Often referred to as a locker room icon or clothing area symbol, it provides clear visual communication in architectural layouts.
Common Dimensions and Scaling Instructions
Typically, these symbols are depicted with dimensions of 12 inches (0.30 meters) in width and 18 inches (0.46 meters) in height. To convert dimensions, multiply by 25.4 for inches to millimeters or by 0.0254 for inches to meters. For scaling, use the "scale" command, select the block, and input the appropriate factor.
Applications of Changing Room Symbols
Changing room symbols are essential in architectural signage for public facilities, gyms, swimming pools, and recreational spaces. They ensure clear and concise visual communication, helping to guide users effectively in complex layouts.
Customization Options for Changing Room Icons
This .dwg file can be easily customized to suit specific project needs. Use the "edit block" feature to change dimensions, adjust line weights, or add additional text annotations. Save the customized version for quick reuse in future signage projects.
Integration with Other CAD Signage Elements
The changing room symbol pairs seamlessly with other signage CAD blocks, such as restroom indicators, directional arrows, or exit signs. These combinations ensure comprehensive and user-friendly layouts for architectural and interior designs.





