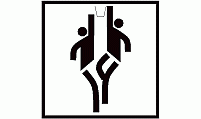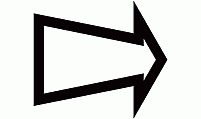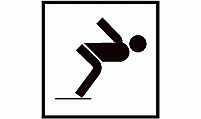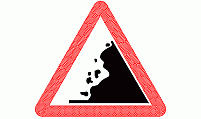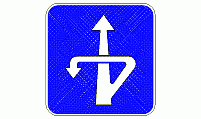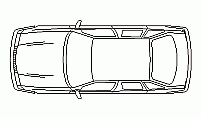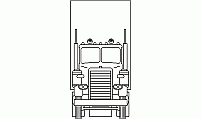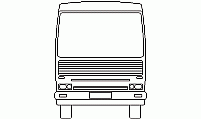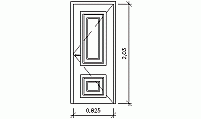CAD Blocks categories
 3D models
3D models home furniture
home furniture sanitary ware - bathrooms
sanitary ware - bathrooms professional equipment
professional equipment doors and windows
doors and windows people and animals
people and animals plants and trees
plants and trees vehicles - transports
vehicles - transports architectural details
architectural details mechanical - electrical
mechanical - electrical urban planning - civil works
urban planning - civil works safety health construction
safety health construction accessible design
accessible design drawing sheet
drawing sheet signals
signals construction machinery
construction machinery accessories and objects
accessories and objects maps and street maps
maps and street maps
Elevator Sign 2D CAD Drawing
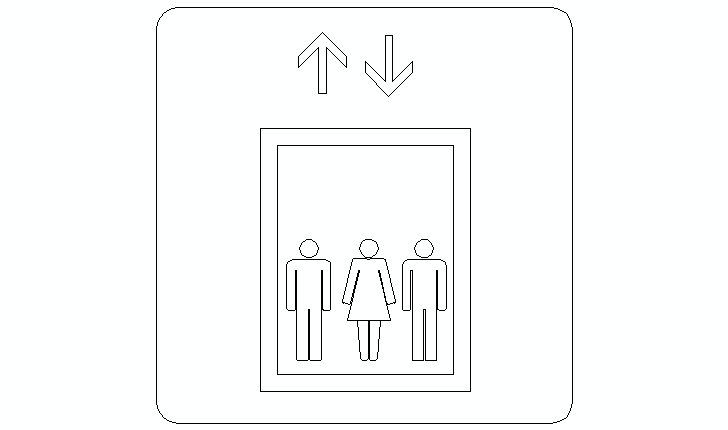
size: 9 kb
category: signals, symbology, icons
description: elevator symbol - icon
file extension: .dwg CAD - AutoCAD software
Download Elevator Sign AutoCAD Block
What is Included in the Elevator Sign CAD Block?
The Elevator Sign CAD drawing provides a clear, standardized representation of an elevator symbol. It includes a box design with three human figures inside, symbolizing the elevator space, and directional arrows above for movement indication. The file is fully editable and created in a compact .dwg format, ensuring ease of use in architectural projects.
Why Use the Elevator Sign AutoCAD Symbol?
The Elevator Sign ensures compliance with international design standards for wayfinding symbols. It is ideal for creating accessible and user-friendly architectural layouts. The inclusion of clear directional arrows makes it perfect for signage indicating elevator operation and direction.
How to Download and Use the Elevator Sign CAD File?
Downloading the Elevator Sign CAD block is simple and efficient. The file comes in .dwg format and can be opened with most CAD software. Once downloaded, you can adjust the editable layers, scale the symbol to your project needs, and integrate it seamlessly into signage plans or architectural drawings.
FAQs About the Elevator Sign CAD Block
Is the Elevator Sign CAD block free to use? Yes, it is available for free use in personal and educational projects. For commercial applications, check the licensing terms.
Can I edit the Elevator Sign CAD block? Yes, the file includes modifiable layers that can be customized to meet specific project needs.
Is the CAD block compatible with all CAD software? Absolutely, the .dwg format ensures compatibility with popular tools like AutoCAD and others.
What scale is the CAD drawing? The block is designed at a precise 1:1 scale, ensuring accurate dimensions for architectural use.
Do I need to credit the source? While not required, giving credit is encouraged to support the free sharing of high-quality CAD resources.





