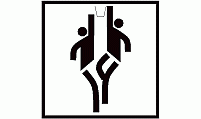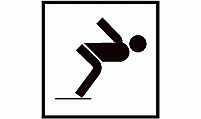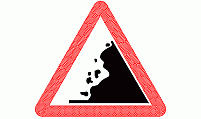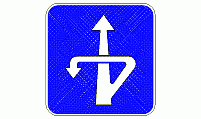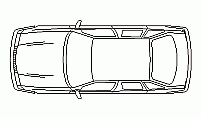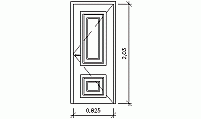CAD Blocks categories
 3D models
3D models home furniture
home furniture sanitary ware - bathrooms
sanitary ware - bathrooms professional equipment
professional equipment doors and windows
doors and windows people and animals
people and animals plants and trees
plants and trees vehicles - transports
vehicles - transports architectural details
architectural details mechanical - electrical
mechanical - electrical urban planning - civil works
urban planning - civil works safety health construction
safety health construction accessible design
accessible design drawing sheet
drawing sheet signals
signals construction machinery
construction machinery accessories and objects
accessories and objects maps and street maps
maps and street maps
Emergency Exit Signs and CAD Details

size: 31 kb
category: signals, symbology, icons
description: Emergency exit signage
file extension: .dwg CAD - AutoCAD software
Architectural Emergency Exit CAD Files
Detailed Overview of Emergency Exit Drawings
This emergency exit CAD block represents critical signage used in architectural and engineering layouts. These blocks, often referred to as safety symbols or evacuation icons, are essential for designing accurate and compliant building plans. The file includes a DWG format symbol to address diverse project needs.
Dimensions and Size Adjustments for Exit Signs
Common dimensions for emergency exit symbols include 12 inches by 18 inches (0.30 meters by 0.45 meters) and 24 inches by 36 inches (0.61 meters by 0.91 meters). These sizes align with standard requirements for visibility and compliance.
To modify these dimensions, use the scale command in your CAD software. Enter the desired scale factor: 0.0254 to convert inches to meters, or 39.3701 for meters to inches. Select the object, specify the base point, and apply the scaling to achieve the preferred size.
Role of Emergency Symbols in Technical Plans
Emergency exit symbols are indispensable in technical design projects. They guide the placement of safety pathways and ensure compliance with building codes. These signs are often featured in layouts for evacuation strategies, aiding architects and engineers in creating reliable visual plans.
Customizing Emergency Exit CAD Blocks
Users can adapt these CAD blocks to meet project-specific requirements. Modify text, line weights, or arrow orientations using edit commands such as “Move” or “Rotate.” To change text size or content, select the text entity and adjust its properties in the text editor panel.
Integration of Exit Signs with Other CAD Elements
Emergency exit symbols often integrate with lighting layouts, directional arrows, and signage for fire safety in architectural drawings. They form a cohesive visual language with other CAD symbols, ensuring clarity and accessibility in technical plans for large-scale or complex projects.






