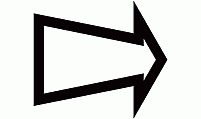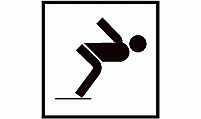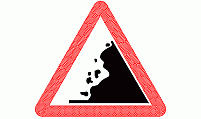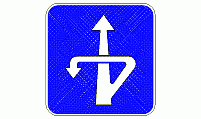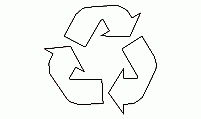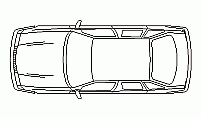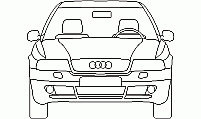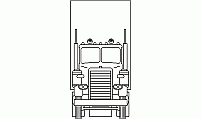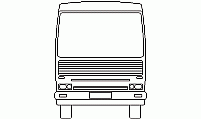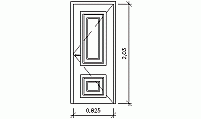CAD Blocks categories
 3D models
3D models home furniture
home furniture sanitary ware - bathrooms
sanitary ware - bathrooms professional equipment
professional equipment doors and windows
doors and windows people and animals
people and animals plants and trees
plants and trees vehicles - transports
vehicles - transports architectural details
architectural details mechanical - electrical
mechanical - electrical urban planning - civil works
urban planning - civil works safety health construction
safety health construction accessible design
accessible design drawing sheet
drawing sheet signals
signals construction machinery
construction machinery accessories and objects
accessories and objects maps and street maps
maps and street maps
Fire Hose Reel CAD Design Block
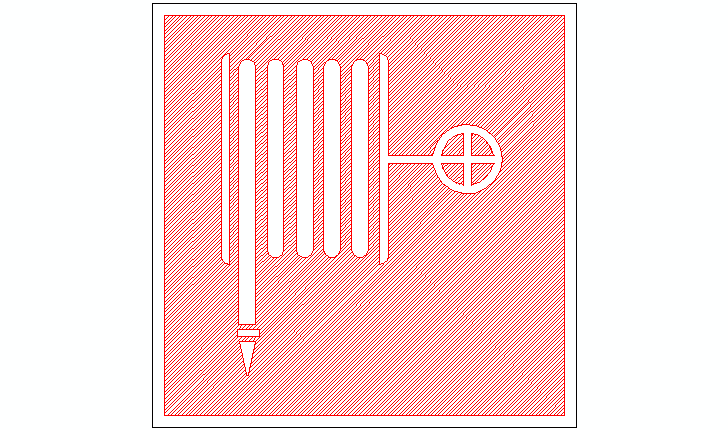
size: 26 kb
category: signals, symbology, icons
description: fire hose reel symbol - signage
file extension: .dwg CAD - AutoCAD software
Fire Hose Reel Drafting Symbol in .dwg Format
What is a Fire Hose Reel CAD Block?
The fire hose reel CAD block is a detailed representation used in architectural and engineering drawings. It is also referred to as a firefighting reel symbol or fire hose cabinet drawing. Designed in .dwg format, this block ensures precision in technical layouts and supports compliance with drafting standards.
Dimensions and Size Conversion
The most common dimensions for fire hose reels include 24 inches (0.61 meters) in diameter and 12 inches (0.30 meters) in depth.
To convert dimensions, multiply inches by 0.0254 to get meters. Conversely, divide meters by 0.0254 to convert to inches. For example, a dimension of 12 inches is equivalent to 0.30 meters.
Use in Technical and Architectural Drawings
The fire hose reel drafting symbol plays a crucial role in illustrating safety equipment within technical blueprints for architectural and engineering projects. These symbols enhance the visual communication of safety measures within detailed project plans.
Customization Options for Fire Hose Reel Symbols
To adapt the fire hose reel CAD block to your project, you can modify its size, layer properties, and alignment. Use commands such as SCALE to resize, and LAYER to adjust visibility. Ensure the symbol fits seamlessly within your technical drawings.
Integration with Other CAD Blocks
The fire hose reel symbol integrates with other elements like emergency exit signs, fire extinguishers, and architectural symbols within CAD libraries. This ensures a cohesive representation of safety protocols in your project blueprints.







