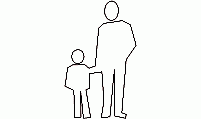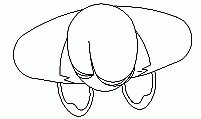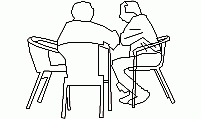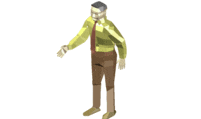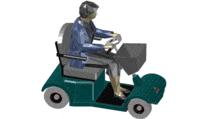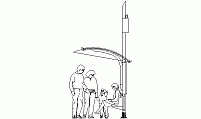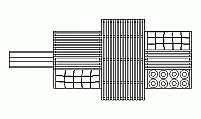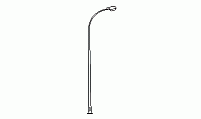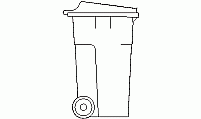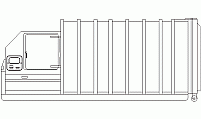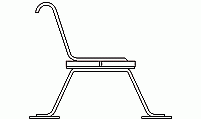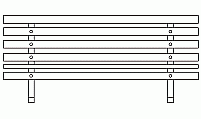39 Dog Breeds CAD Blocks – Perfect for Your Designs
This high-quality CAD collection includes detailed dog breeds in .dwg format. Featuring a variety of styles, it ensures accuracy in architectural planning and design projects. Ideal for residential and commercial projects, these AutoCAD blocks help optimize interior and exterior spaces, supporting modern and classic design layouts with precise CAD symbols for professional engineering and design projects.

size: 995 kb
category: people - animals
related categories:
description: A collection of CAD blocks in .dwg format, specifically designed for dog breeds. These blocks are ideal for architects, designers, and builders working on residential and commercial projects. Includes various styles of dog breeds suitable for different interior and exterior settings.
file extension: .dwg CAD - AutoCAD software
🐕 Dog Breeds CAD Blocks Collection - Preview
Watch all the CAD blocks of different dog breeds included in this file. Click to play the video and see the variety of designs available for download.
Technical Data and Design Guidelines for Dog Breeds in CAD
Dog Breeds for Architectural and Design Projects
These 39 dog breeds CAD blocks offer a representative sample of dog breeds commonly used in architectural elevations, urban contexts, and design projects. They include both stylized and naturalistic silhouettes, ranging from various poses. The diversity in form and density allows accurate portrayal of spatial hierarchies, and shading studies in sections or façade drawings.
Dimensional Ranges by Dog Type
Small Dogs
Typical height: 6–12 in (15–30 cm). Width: 6–12 in (15–30 cm). Suitable for interior designs, residential projects, and urban landscapes. Require comfortable spaces and cozy environments.
Large Dogs
Height: 24–36 in (60–90 cm). Width: 12–24 in (30–60 cm). Ideal for providing dynamic poses and enhancing design layouts in various climates. Recommended spacing: 24–36 in (60–90 cm) center-to-center.
Dog Breeds Included in This Block Set
The drawing includes 39 distinct dog breeds grouped into the following categories:
- Catahoula: Herding dog from Louisiana, agile and hard-working.
- Blue Heeler: Australian cattle dog, energetic and loyal.
- Cane Corso: Muscular Italian mastiff, excellent guard dog.
- Bullmastiff: Calm and powerful, bred for estate protection.
- Belgian Malinois: Police and military working dog, alert and fast.
- Brittany Spaniel: Friendly hunting dog with high stamina.
- Australian Shepherd: Smart and agile, ideal for herding work.
- Shar Pei: Wrinkled breed with calm, independent nature.
- Pug: Small, sociable, with a distinctive flat face.
- Great Dane: Giant yet gentle, originally bred for hunting boars.
- Golden Retriever: Friendly, obedient, great for families.
- German Shorthaired: Energetic gun dog, loves water and running.
- Dalmatian: Spotted coat, once used with horse-drawn carriages.
- Doberman: Sleek, loyal, and protective guardian breed.
- Chihuahua: Tiny companion with a bold, alert attitude.
- Cairn Terrier: Small vermin hunter, curious and sturdy.
- Basset Hound: Low-set, slow, with excellent scent tracking.
- Dachshund: Long-bodied, playful, bred to chase burrow prey.
- Yorkshire Terrier: Small dog with a brave and lively spirit.
- Airedale Terrier: Largest terrier, brave and good-natured.
- Border Collie: Highly intelligent herding dog, quick learner.
- Wirehaired Griffon: Rough-coated pointer, affectionate and loyal.
- Beagle: Compact hound, loves sniffing and companionship.
- Whippet: Slim, quiet and very fast, great for small homes.
- Shiba Inu: Alert and independent, with fox-like appearance.
- Shetland Sheepdog: Mini herder, sweet and responsive.
- Boxer: Strong and playful, protective family companion.
- Irish Wolfhound: Tall and noble, once used to hunt wolves.
- Husky: Endurance sled dog, sociable with thick coat.
- Schnauzer: Bearded and lively, available in three sizes.
- Pomeranian: Fluffy toy dog, alert and very vocal.
- Pyrenean Dog: Big and calm mountain flock protector.
- Alaskan Malamute: Heavy sled dog, strong and loyal.
- Portuguese Water Dog: Energetic swimmer, hypoallergenic coat.
- Poodle: Smart and elegant, with curly, low-shedding fur.
- Old English Sheepdog: Shaggy and calm, bred for cattle driving.
- Labrador: Friendly and trainable, ideal for all-around work.
- Chow Chow: Lion-like coat, independent and dignified.
- Cavalier King Charles: Small spaniel, sweet and affectionate.
Each silhouette is vector-based and compatible with AutoCAD .dwg format (imperial and meters units), optimized for use in sections, elevations, and design diagrams.









