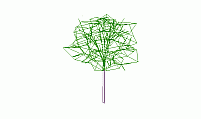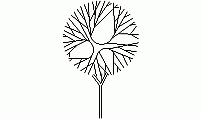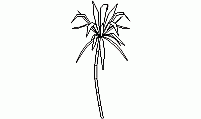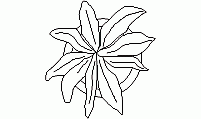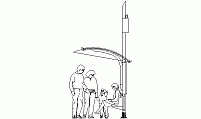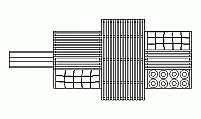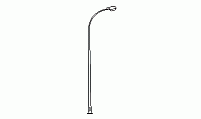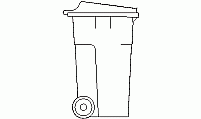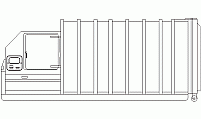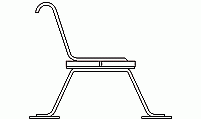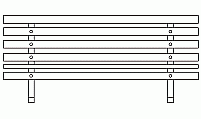Elevation Trees CAD Blocks – Perfect for Your Designs
This high-quality CAD collection includes detailed elevation trees in .dwg format. Featuring a variety of styles, including palm trees, deciduous trees, and coniferous trees, it ensures accuracy in architectural planning and landscape design. Ideal for residential and commercial projects, these AutoCAD blocks help optimize interior and exterior spaces, supporting modern and classic landscape layouts with precise CAD symbols for professional engineering and design projects.

size: 717 kb
category: vegetation
related categories:
description: A collection of CAD blocks in .dwg format, specifically designed for elevation trees. These blocks are ideal for architects, landscape designers, and builders working on residential and commercial projects. Includes various styles of trees suitable for different interior and exterior settings.
file extension: .dwg CAD - AutoCAD software
🌳 Elevation Trees CAD Blocks - Preview
Watch all the CAD blocks of tree elevations included in this file. Click play to see the collection of tree designs available for free download in DWG format.
Technical Data and Design Guidelines for Tree Elevations in CAD
Tree Elevations for Architectural and Landscape Projects
These 22 elevation tree CAD blocks offer a representative sample of vegetation commonly used in architectural elevations, urban contexts, and landscape architecture. They include both stylized and naturalistic silhouettes, ranging from palm trees to deciduous and coniferous species. The diversity in form and density allows accurate portrayal of spatial hierarchies, vegetation stratification, and shading studies in sections or façade drawings.
Dimensional Ranges by Tree Type
Palm Trees
Typical height: 30–60 ft (9–18 m). Canopy width: 8–15 ft (2.4–4.5 m). Suitable for promenades, coastal resorts, and Mediterranean-style landscaping. Require drainage-friendly soil and deep root pits (min. 3 ft/0.9 m).
Deciduous Trees
Height: 20–50 ft (6–15 m). Width: 15–35 ft (4.5–10.5 m). Ideal for providing seasonal shade and enhancing building thermoregulation in temperate climates. Recommended spacing: 25–35 ft (7.6–10.7 m) center-to-center.
Coniferous Trees
Height: 25–80 ft (7.5–24 m). Width: 10–25 ft (3–7.5 m). Used for wind protection, privacy screens, or vertical focal points. Allow deep root anchorage and avoid close proximity to underground utilities.
Planting Guidelines and Pit Dimensions
- Tree pit depth: minimum 3 ft (0.9 m), preferably 4 ft (1.2 m) for large trees.
- Rootball width: 2–3 times the nursery root diameter.
- Drainage: crushed gravel base with perforated drain pipe if soil is compacted.
- Soil volume per tree: at least 30 cu. ft (0.85 m³) in paved areas.
- Mulch layer: 3–4 inches (7–10 cm), keeping a 2-inch radius clear from the trunk.
Irrigation and Maintenance Considerations
Install drip irrigation systems for young trees and trees in urban planters. In natural soil, deep watering once per week is preferred over frequent shallow watering. Use tree grates and guards in high-traffic areas.
Use Recommendations by Project Type
- Residential architecture: ornamental deciduous trees for façade framing and summer shading.
- Urban planning: columnar or small canopy trees (e.g., Ginkgo, Zelkova) in narrow sidewalks or median strips.
- Public parks: native broad-canopy species with low maintenance needs (e.g., Quercus spp., Acer spp.).
- Commercial zones: drought-tolerant trees and palms with minimal leaf drop.
Typologies Included in This Block Set
The drawing includes 22 distinct tree elevations grouped into the following categories:
- 2 palm trees (tropical, architectural accent)
- 4 deciduous trees without foliage (winter mode, seasonal representation)
- 6 deciduous trees in full leaf (broad, ornamental)
- 2 conifers (dense, vertical emphasis)
- 8 general-purpose trees and shrubs for residential or mixed-use projects
Each silhouette is vector-based and compatible with AutoCAD .dwg format (imperial and metersunits), optimized for use in sections, elevations, and planting design diagrams.

Elevation Tree CAD Blocks: Realistic, Minimal and Line Styles
Download high-quality DWG collections featuring tree elevations in multiple graphic styles: from realistic color shading to minimal thick and fine line drawings. These CAD blocks are ideal for landscape architecture, garden design, and urban visualization projects. All files come in metric and imperial units and are ready to use in professional design workflows.
No login. No fees. Just downloadable DWG files for landscape professionals.

Thick and Fine Line Elevations Trees
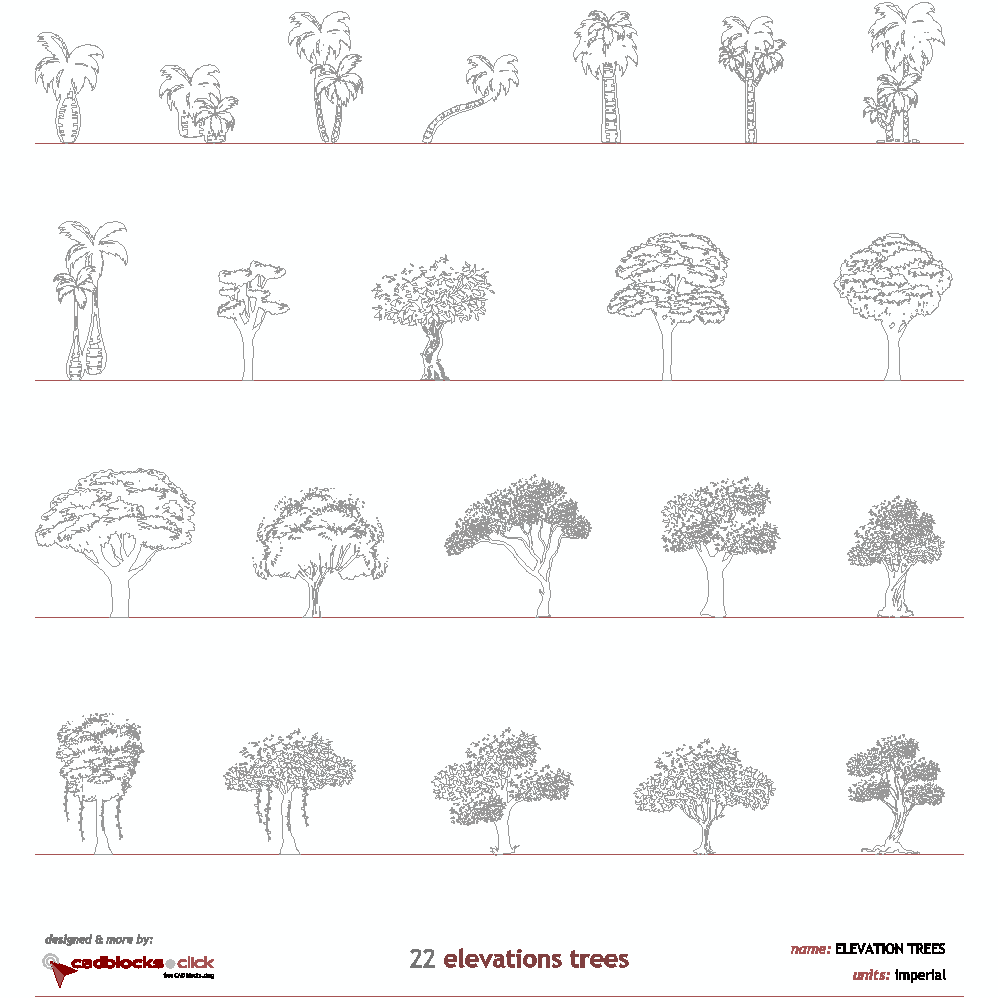
22 Elevation Trees




