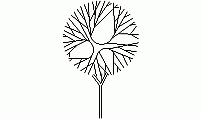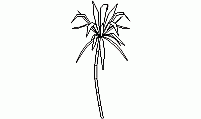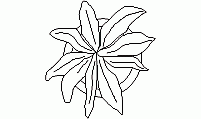CAD Blocks categories
 3D models
3D models home furniture
home furniture sanitary ware - bathrooms
sanitary ware - bathrooms professional equipment
professional equipment doors and windows
doors and windows people and animals
people and animals plants and trees
plants and trees vehicles - transports
vehicles - transports architectural details
architectural details mechanical - electrical
mechanical - electrical urban planning - civil works
urban planning - civil works safety health construction
safety health construction accessible design
accessible design drawing sheet
drawing sheet signals
signals construction machinery
construction machinery accessories and objects
accessories and objects maps and street maps
maps and street maps
Tree Top View CAD Block in DWG Format

size: 14 kb
category: plants, trees and vegetation
description: tree: superior view
file extension: .dwg CAD - AutoCAD software
High-Quality Tree CAD Block for Landscape Projects
Detailed Representation of a Tree in Top View
This tree top view CAD block provides a precise depiction of a tree as seen from above, often used in landscape designs and architectural site plans. It is also known as a tree plan view block or tree overhead symbol. Such detailed representations help to create accurate, scalable designs for outdoor areas in projects.
Common Dimensions for Tree CAD Blocks
The common sizes for tree CAD blocks in top view typically range from 24 inches (0.61 meters) to 48 inches (1.22 meters) in diameter. These dimensions allow for various types of trees, whether representing smaller ornamental plants or larger trees in urban designs.
Usage in Architectural and Engineering Drawings
This CAD block of a tree top view is a valuable tool in architectural and engineering plans, helping designers represent greenery in parks, gardens, or urban environments. The block facilitates the accurate placement of trees in detailed layouts, ensuring proper spatial planning and visualization in project presentations.
Benefits of Including Tree CAD Blocks in Projects
Incorporating tree top view CAD blocks into your design projects improves not only the visual appeal but also the accuracy of landscape planning. These elements are particularly useful in public park designs, urban planning, and residential landscaping projects. The accurate depiction of trees helps in estimating spacing and determining the environmental impact of the designs.
Integration with Other CAD Elements
The tree top view CAD block integrates seamlessly with other CAD elements commonly used in architectural and landscape designs. These include pathways, benches, and lighting fixtures. Using this tree block in conjunction with other site elements helps create cohesive and realistic layouts for urban and residential projects.

Elevation Tree CAD Blocks: Realistic, Minimal and Line Styles
Download high-quality DWG collections featuring tree elevations in multiple graphic styles: from realistic color shading to minimal thick and fine line drawings. These CAD blocks are ideal for landscape architecture, garden design, and urban visualization projects. All files come in metric and imperial units and are ready to use in professional design workflows.
No login. No fees. Just downloadable DWG files for landscape professionals.

Tree Elevations - Color and Gray Shading

Thick and Fine Line Elevations Trees















