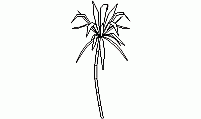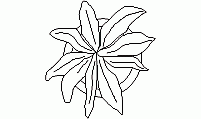CAD Blocks categories
 3D models
3D models home furniture
home furniture sanitary ware - bathrooms
sanitary ware - bathrooms professional equipment
professional equipment doors and windows
doors and windows people and animals
people and animals plants and trees
plants and trees vehicles - transports
vehicles - transports architectural details
architectural details mechanical - electrical
mechanical - electrical urban planning - civil works
urban planning - civil works safety health construction
safety health construction accessible design
accessible design drawing sheet
drawing sheet signals
signals construction machinery
construction machinery accessories and objects
accessories and objects maps and street maps
maps and street maps
Top View of String of Hearts - Ceropegia Woodii CAD Symbol

size: 41 kb
category: plants, trees and vegetation
description: Top View of String of Hearts (Ceropegia Woodii)
file extension: .dwg CAD - AutoCAD software
String of Hearts Top View CAD Block Download
Detailed Description of String of Hearts - Ceropegia Woodii
The String of Hearts, also known as Ceropegia Woodii, is a trailing plant characterized by its delicate, heart-shaped leaves and thin vines. Commonly referred to as Rosary Vine or Chain of Hearts, it offers a unique look for architectural CAD drawings, especially for landscaping and garden design plans.
Common Dimensions for String of Hearts in CAD Designs
The String of Hearts CAD block often features vine lengths ranging from 12 to 48 inches (0.30 - 1.22 meters) and leaf sizes of about 0.5 to 1.5 inches (1.27 - 3.81 cm). These sizes are ideal for detailed vegetation symbols in both 2D and 3D CAD landscaping designs.
Use in Architectural and Engineering CAD Drawings
This CAD block for the String of Hearts is widely used in technical drawings for landscape architecture and interior design projects. Its intricate foliage pattern is ideal for creating realistic vegetation representations in architectural renderings and engineering blueprints.
Benefits of Using String of Hearts in Technical Projects
Including the String of Hearts block in landscape design or urban planning projects brings a natural aesthetic. Its compact size and unique vine structure make it particularly useful for smaller, confined spaces or as a decorative accent in larger CAD plans. It’s perfect for garden layouts, terrace designs, and even interior botanical features.
Integration with Other Vegetation and Architectural Elements
The String of Hearts CAD block can be effectively combined with other common vegetation symbols such as shrubs, bushes, and trees in top-view CAD drawings. Its trailing vines complement more upright plant symbols, creating a varied and naturalistic composition in architectural, urban, and garden design projects.

Elevation Tree CAD Blocks: Realistic, Minimal and Line Styles
Download high-quality DWG collections featuring tree elevations in multiple graphic styles: from realistic color shading to minimal thick and fine line drawings. These CAD blocks are ideal for landscape architecture, garden design, and urban visualization projects. All files come in metric and imperial units and are ready to use in professional design workflows.
No login. No fees. Just downloadable DWG files for landscape professionals.

Tree Elevations - Color and Gray Shading

Thick and Fine Line Elevations Trees















