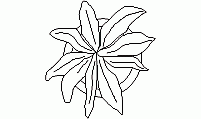CAD Blocks categories
 3D models
3D models home furniture
home furniture sanitary ware - bathrooms
sanitary ware - bathrooms professional equipment
professional equipment doors and windows
doors and windows people and animals
people and animals plants and trees
plants and trees vehicles - transports
vehicles - transports architectural details
architectural details mechanical - electrical
mechanical - electrical urban planning - civil works
urban planning - civil works safety health construction
safety health construction accessible design
accessible design drawing sheet
drawing sheet signals
signals construction machinery
construction machinery accessories and objects
accessories and objects maps and street maps
maps and street maps
Varella Mugo Pine in Flowerpot CAD Block – Elevation View

size: 41 kb
category: plants, trees and vegetation
description: Elevation view of Varella Mugo Pine in a flowerpot
file extension: .dwg CAD - AutoCAD software
Download Free CAD Block of Varella Mugo Pine in Elevation
Elevation View of Varella Mugo Pine in a Flowerpot
This block represents an elevation view of the Varella Mugo Pine set in a flowerpot. This specific tree is often referred to by other names such as Mugo Pine or Dwarf Mountain Pine. This CAD block offers a detailed representation, perfect for use in landscape or architectural CAD designs.
Common Dimensions for Varella Mugo Pine in CAD
The typical dimensions for the Varella Mugo Pine in a flowerpot CAD block are around 18 inches (0.46 meters) in height and 12 inches (0.30 meters) in width. These dimensions are common in most architectural and landscaping projects to maintain realistic scale in drawings.
Usage of Varella Mugo Pine in CAD Projects
The elevation view of the Varella Mugo Pine in CAD files is often included in technical drawings for landscape design and architectural plans. Its clear representation helps project planners visualize the placement of trees in outdoor areas, enhancing both aesthetics and accuracy in the project's overall design.
Advantages of Adding Varella Mugo Pine to Technical Projects
Incorporating the Varella Mugo Pine CAD block into your designs is particularly valuable for residential and commercial landscape projects. The tree is used for its aesthetic appeal, compact size, and adaptability. It works well in projects focusing on sustainable landscaping or small-space garden designs.
Integration with Other CAD Elements in Technical Plans
The Varella Mugo Pine CAD block is commonly paired with other landscape elements like shrub CAD blocks, paving designs, and outdoor furniture layouts. These combinations help create cohesive, realistic outdoor environments in architectural, engineering, and urban planning drawings.

Elevation Tree CAD Blocks: Realistic, Minimal and Line Styles
Download high-quality DWG collections featuring tree elevations in multiple graphic styles: from realistic color shading to minimal thick and fine line drawings. These CAD blocks are ideal for landscape architecture, garden design, and urban visualization projects. All files come in metric and imperial units and are ready to use in professional design workflows.
No login. No fees. Just downloadable DWG files for landscape professionals.

Tree Elevations - Color and Gray Shading

Thick and Fine Line Elevations Trees















