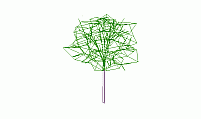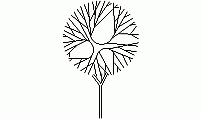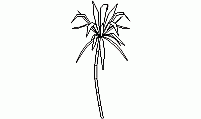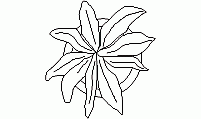Tree Elevation CAD Blocks – 10 DWG Files
Discover 10 free tree elevation CAD blocks for AutoCAD, featuring various tree species with different styles like color shading and grey shading. Perfect for architects and engineers designing landscapes and urban spaces.

size: 484 kb
category: vegetation
related categories:
description: This image shows a set of 10 tree elevation CAD blocks in DWG format, designed for architectural and landscaping projects. It includes two representation styles: color shading and grey shading. The trees vary in height from 6' 7" (2.00 m) to 26' 3" (8.00 m) and widths from 6' 7" (2.00 m) to 19' 8" (6.00 m).
These CAD blocks represent stylized trees commonly used in elevation views for urban planning and garden design. The tallest tree with a tapered canopy suggests a fastigiate species, ideal for narrow spaces. The rounded and multi-lobed crowns evoke ornamental trees like maples or flowering species, used to provide seasonal variety and texture. The smaller specimens with compact forms may indicate understory trees or shrubs, useful in defining pedestrian areas or enhancing façade compositions.
file extension: .dwg CAD - AutoCAD software
🌳 Tree Elevation CAD Blocks - Preview (Color & Grey Shading)
Watch all the CAD blocks of tree elevations included in this file. Click to play the video and see the variety of tree designs with color and grey shading available for download.
Download 10 Tree CAD Blocks with 2 Representation Styles
A Set of 10 Tree Elevation CAD Blocks for Versatile Designs
This downloadable tree CAD block collection includes 10 elevation blocks in DWG format. The set features five different tree designs, each available in two clean and functional visualization styles: color shading and grey shading. These representations offer flexibility for architecture, landscaping, and urban design drawings.
Standard Dimensions for Tree Blocks in CAD Elevations
The blocks are drawn to scale and maintain realistic proportions. Heights range from 6’ 7” (2.00 m) to 26’ 3” (8.00 m), while canopy widths go from 6’ 7” (2.00 m) to 19’ 8” (6.00 m). These dimensions reflect commonly used urban and ornamental tree sizes.
Proper Spacing Guidelines for Tree Placement
For CAD layouts, proper spacing ensures usability and aesthetics. Place trees at least 3’ (0.91 m) from walls or buildings, maintain 5’ (1.52 m) between trees, and allow 8’ (2.44 m) of clearance along pedestrian routes or curb edges in urban settings.
2 Visualization Styles for CAD Projects
This CAD block set includes two carefully designed representation styles: Color shading – Suitable for conceptual presentations and rendered elevations. Grey shading – A neutral option for technical and planning documents.
Designed for Architecture, Landscape, and Urban Planning
This CAD block set is optimized for architectural and urban design workflows. The simple tree elevations allow professionals to integrate vegetation into façades, sections, and diagrams, enhancing environmental readability and project quality.

Elevation Tree CAD Blocks: Realistic, Minimal and Line Styles
Download high-quality DWG collections featuring tree elevations in multiple graphic styles: from realistic color shading to minimal thick and fine line drawings. These CAD blocks are ideal for landscape architecture, garden design, and urban visualization projects. All files come in metric and imperial units and are ready to use in professional design workflows.
No login. No fees. Just downloadable DWG files for landscape professionals.

Thick and Fine Line Elevations Trees
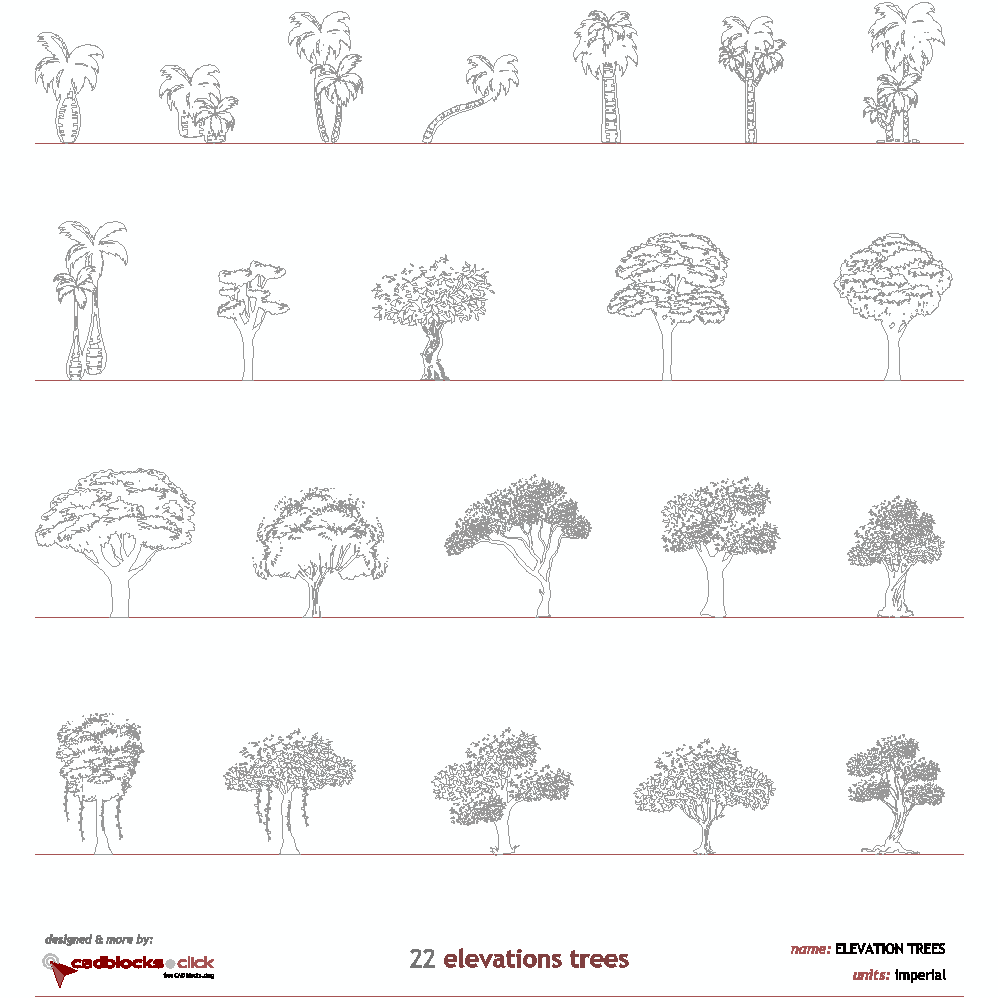
22 Elevation Trees




