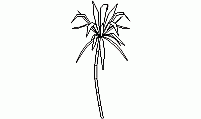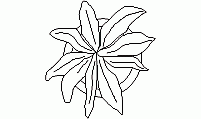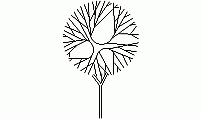CAD Blocks categories
 3D models
3D models home furniture
home furniture sanitary ware - bathrooms
sanitary ware - bathrooms professional equipment
professional equipment doors and windows
doors and windows people and animals
people and animals plants and trees
plants and trees vehicles - transports
vehicles - transports architectural details
architectural details mechanical - electrical
mechanical - electrical urban planning - civil works
urban planning - civil works safety health construction
safety health construction accessible design
accessible design drawing sheet
drawing sheet signals
signals construction machinery
construction machinery accessories and objects
accessories and objects maps and street maps
maps and street maps
Schematic Tree Top View CAD Block

size: 7 kb
category: plants, trees and vegetation
description: schematic tree top view
file extension: .dwg CAD - AutoCAD software
High-Quality Schematic Tree Block for CAD Projects
Detailed Description of the Schematic Tree Block
This schematic tree top view CAD block provides a simplified yet clear representation of vegetation. It’s often referred to as a tree plan symbol or tree top view in CAD drawings. This element is perfect for use in landscape and architectural plans, helping professionals include vegetation in their 2D technical drawings for outdoor projects. The block serves as a valuable asset for illustrating trees from a top-down perspective in CAD libraries.
Common Dimensions of the Schematic Tree in Inches
The typical dimensions for a schematic tree top view CAD block range from 48 inches (1.22 meters) to 72 inches (1.83 meters) in diameter, representing various tree canopy sizes. These measurements are ideal for depicting trees in outdoor vegetation CAD drawings and allow for flexibility depending on the specific project needs.
Usage of Tree Blocks in Architectural and Engineering Drawings
Schematic tree blocks are commonly used in architectural plans and engineering designs to represent the placement of trees and vegetation in exterior layouts. They are especially useful in landscape design, helping to illustrate the relationship between built structures and natural elements. These symbols are essential in CAD drawings for ensuring that the integration of plant life is considered during the design phase of construction projects.
Applications of Tree Blocks in Landscaping Projects
In landscaping projects, schematic tree top view blocks are critical for developing well-organized and aesthetically pleasing plant layouts. These blocks are used in designs for parks, gardens, and public spaces, allowing landscape architects to visualize how trees will interact with other elements in the environment. The simplicity of schematic blocks makes them a versatile tool for early-stage design processes and concept visualizations.
Relationship of Schematic Tree Blocks with Other CAD Elements
Schematic tree blocks are often paired with other essential CAD elements, such as building footprints, pavement patterns, and site furnishings. This integration helps provide a complete and accurate representation of outdoor spaces in CAD designs. The combination of trees, shrubs, and architectural symbols within a CAD drawing allows for a cohesive visualization of landscape layouts in architectural and urban planning projects.

Elevation Tree CAD Blocks: Realistic, Minimal and Line Styles
Download high-quality DWG collections featuring tree elevations in multiple graphic styles: from realistic color shading to minimal thick and fine line drawings. These CAD blocks are ideal for landscape architecture, garden design, and urban visualization projects. All files come in metric and imperial units and are ready to use in professional design workflows.
No login. No fees. Just downloadable DWG files for landscape professionals.

Tree Elevations - Color and Gray Shading

Thick and Fine Line Elevations Trees















