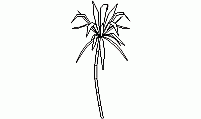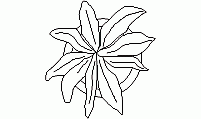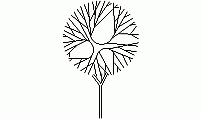CAD Blocks categories
 3D models
3D models home furniture
home furniture sanitary ware - bathrooms
sanitary ware - bathrooms professional equipment
professional equipment doors and windows
doors and windows people and animals
people and animals plants and trees
plants and trees vehicles - transports
vehicles - transports architectural details
architectural details mechanical - electrical
mechanical - electrical urban planning - civil works
urban planning - civil works safety health construction
safety health construction accessible design
accessible design drawing sheet
drawing sheet signals
signals construction machinery
construction machinery accessories and objects
accessories and objects maps and street maps
maps and street maps
Round-Shaped Shrub Top View CAD Block

size: 6 kb
category: plants, trees and vegetation
description: round-shaped shrub top view
file extension: .dwg CAD - AutoCAD software
High-Quality Shrub Top View for CAD Projects
Detailed Description of the Round-Shaped Shrub Block
This round-shaped shrub top view CAD block represents a highly detailed vegetation symbol, often referred to as a bush or plant symbol in technical drawings. This element is ideal for use in landscape design plans, helping to depict various types of shrubbery in 2D layouts. Designers often utilize this type of foliage symbol to enhance the overall visualization of outdoor spaces in CAD drawings.
Common Dimensions of the Round-Shaped Shrub in Inches
The standard dimensions for this round-shaped shrub block are typically 36 inches (0.91 meters) in diameter, though variations can range from 24 inches (0.61 meters) to 48 inches (1.22 meters) based on the specific design requirements. These dimensions are widely used in landscaping plans to reflect real-world plant sizes accurately.
Usage of Shrub Blocks in Architectural and Engineering Projects
Round-shaped shrub symbols are frequently employed in architectural and engineering drawings to indicate vegetation in exterior layouts. These shrub elements are commonly found in landscaping designs for residential and commercial projects. They help architects and engineers visualize the distribution of greenery, ensuring both aesthetic and functional aspects of the project are well-integrated into the overall CAD design.
Applications of Shrub Blocks in Landscape Design
In landscape design, incorporating round-shaped shrub CAD blocks is essential for creating accurate plant layouts. These symbols are primarily used in gardens, parks, and urban planning projects. They enable landscape architects to visualize the placement of plant elements effectively, contributing to the harmony between natural elements and the built environment. A key tip is to use these blocks in combination with tree symbols and pavement details for more complete landscape representations.
Relationship of Shrub Blocks with Other CAD Elements
Shrub symbols like the round-shaped shrub block are often used alongside tree blocks, paving textures, and furniture elements in detailed landscape drawings. This combination allows for a more cohesive and well-rounded design in CAD projects, especially in urban and architectural plans. Utilizing these elements together ensures that all components of the outdoor space are accurately represented, contributing to a seamless transition between various design elements.

Elevation Tree CAD Blocks: Realistic, Minimal and Line Styles
Download high-quality DWG collections featuring tree elevations in multiple graphic styles: from realistic color shading to minimal thick and fine line drawings. These CAD blocks are ideal for landscape architecture, garden design, and urban visualization projects. All files come in metric and imperial units and are ready to use in professional design workflows.
No login. No fees. Just downloadable DWG files for landscape professionals.

Tree Elevations - Color and Gray Shading

Thick and Fine Line Elevations Trees















