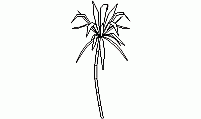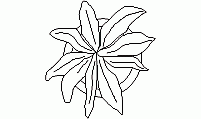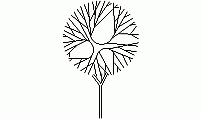CAD Blocks categories
 3D models
3D models home furniture
home furniture sanitary ware - bathrooms
sanitary ware - bathrooms professional equipment
professional equipment doors and windows
doors and windows people and animals
people and animals plants and trees
plants and trees vehicles - transports
vehicles - transports architectural details
architectural details mechanical - electrical
mechanical - electrical urban planning - civil works
urban planning - civil works safety health construction
safety health construction accessible design
accessible design drawing sheet
drawing sheet signals
signals construction machinery
construction machinery accessories and objects
accessories and objects maps and street maps
maps and street maps
Schematic Palm Tree Top View CAD Drawing

size: 11 kb
category: plants, trees and vegetation
description: schematic palm tree in top view
file extension: .dwg CAD - AutoCAD software
Free Palm Tree DWG Block for Technical Designs
Comprehensive Overview of the Schematic Palm Tree in Top View
This schematic palm tree in top view is an essential component in architectural and landscape CAD designs. Represented as a simple overhead view, this block offers clarity in plan layouts and can be incorporated into larger technical drawings or designs. This tree symbol, often referred to as a palm schematic, is widely used in AutoCAD libraries to represent tropical vegetation in a concise manner.
Standard Dimensions of the Palm Tree in Top View CAD Files
The palm tree in top view usually features a canopy spread of 15-25 feet (4.57-7.62 meters) across, depending on the species modeled. These CAD files are typically included in DWG format, making them compatible with a variety of CAD software for accurate scale representation in large or small projects.
Best Practices for Incorporating Palm Trees in Landscape CAD Designs
For landscape architects, using palm trees in CAD designs brings a tropical aesthetic to outdoor spaces. Inserting these symbols in garden layouts or urban park projects adds visual interest and creates shade, enhancing usability. It is recommended to place palm trees strategically within CAD plans to frame pathways, seating areas, or water features. Their size and shape make them ideal elements for balancing the design.
Historical Use and Symbolism of Palm Trees in Architectural Designs
Palm trees have been used in architectural designs for centuries, symbolizing peace, triumph, and tropical beauty. Their presence in historical landscapes, particularly in regions like the Mediterranean and the Americas, has made them a fixture in luxury gardens and public spaces. Today, they continue to be featured in modern urban planning, blending natural elements with structural design to create inviting environments.
Combining Palm Trees with Other Vegetation in AutoCAD Designs
When designing outdoor spaces in AutoCAD, combining palm trees with other CAD blocks such as shrubs, flowers, and hardscape features can enhance the overall composition. The integration of different plant symbols, from top views to elevations, helps create a dynamic and visually engaging layout. This approach is common in landscape CAD model collections, where a variety of vegetation elements come together to form cohesive design plans.

Elevation Tree CAD Blocks: Realistic, Minimal and Line Styles
Download high-quality DWG collections featuring tree elevations in multiple graphic styles: from realistic color shading to minimal thick and fine line drawings. These CAD blocks are ideal for landscape architecture, garden design, and urban visualization projects. All files come in metric and imperial units and are ready to use in professional design workflows.
No login. No fees. Just downloadable DWG files for landscape professionals.

Tree Elevations - Color and Gray Shading

Thick and Fine Line Elevations Trees















