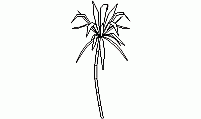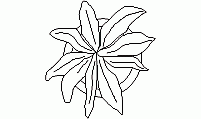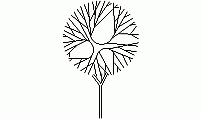CAD Blocks categories
 3D models
3D models home furniture
home furniture sanitary ware - bathrooms
sanitary ware - bathrooms professional equipment
professional equipment doors and windows
doors and windows people and animals
people and animals plants and trees
plants and trees vehicles - transports
vehicles - transports architectural details
architectural details mechanical - electrical
mechanical - electrical urban planning - civil works
urban planning - civil works safety health construction
safety health construction accessible design
accessible design drawing sheet
drawing sheet signals
signals construction machinery
construction machinery accessories and objects
accessories and objects maps and street maps
maps and street maps
Spruce Tree in Elevation View - CAD Drawing

size: 8 kb
category: plants, trees and vegetation
description: elevation view of spruce (Abies alba)
file extension: .dwg CAD - AutoCAD software
Free CAD Block of Spruce (Abies Alba) in Elevation View
Detailed Overview of Spruce Tree (Abies Alba) in Elevation View
This spruce tree (Abies alba) CAD block in elevation view offers a highly detailed representation ideal for architectural and landscape designs. This evergreen conifer is often used in technical drawings to represent forested areas or decorative vegetation. Known as a European silver fir, this symbol is widely used in both residential and urban landscaping CAD drawings.
Typical Dimensions of Spruce Tree in Elevation CAD Files
The spruce tree CAD files, such as this elevation view, typically represent a height ranging from 50-100 feet (15.24-30.48 meters) for mature trees. The canopy width spans 20-30 feet (6.10-9.14 meters), making it an excellent choice for detailed, scalable landscape and architectural designs. These dimensions provide realistic proportions for accurate rendering in DWG format.
Best Practices for Incorporating Spruce Trees in CAD Designs
Spruce trees, such as the Abies alba, are frequently used in CAD designs for both forested and landscaped areas. When incorporating them into projects, it's recommended to place them in clusters to simulate natural environments or as standalone specimens in larger spaces. This type of tree is ideal for creating shaded areas, and its distinct silhouette adds variety to garden and park designs in CAD drawings. Ensure proper scaling to match the tree’s real-world dimensions in your architectural plans.
Historical Significance and Uses of Spruce Trees in Design
The spruce tree has a long history in European architecture and design, especially in regions where it is native, such as the Alps. Abies alba, or European silver fir, has been used for centuries as a timber source due to its durability and straight growth. In modern CAD designs, the spruce is still valued for its imposing height and distinctive pyramid shape, which adds visual interest to both contemporary and traditional landscaping projects.
Combining Spruce Tree CAD Blocks with Other Vegetation in AutoCAD
In AutoCAD designs, spruce tree CAD blocks are often paired with other vegetation elements such as shrubs, pines, and deciduous trees. This creates a balanced and natural look in landscape plans. When designing forested or park areas, combining spruce trees with seasonal plants can enhance the overall aesthetic and create dynamic, year-round visuals. Use layers in your CAD software to organize and group vegetation elements for easier manipulation and scaling in large design projects.

Elevation Tree CAD Blocks: Realistic, Minimal and Line Styles
Download high-quality DWG collections featuring tree elevations in multiple graphic styles: from realistic color shading to minimal thick and fine line drawings. These CAD blocks are ideal for landscape architecture, garden design, and urban visualization projects. All files come in metric and imperial units and are ready to use in professional design workflows.
No login. No fees. Just downloadable DWG files for landscape professionals.

Tree Elevations - Color and Gray Shading

Thick and Fine Line Elevations Trees















