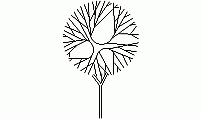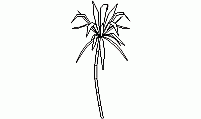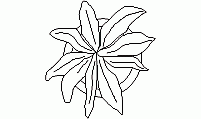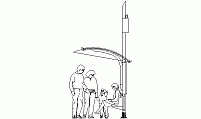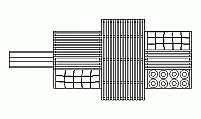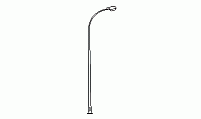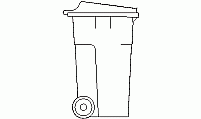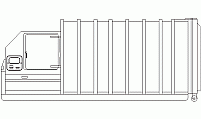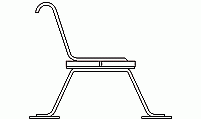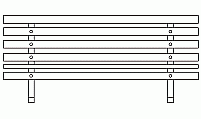Diverse Tree Elevations CAD Blocks – Perfect for Your Designs
This high-quality CAD collection includes detailed diverse tree elevations in .dwg format. Featuring a variety of styles, including palm trees, deciduous trees, and coniferous trees, it ensures accuracy in architectural planning and landscape design. Ideal for residential and commercial projects, these AutoCAD blocks help optimize interior and exterior spaces, supporting modern and classic landscape layouts with precise CAD symbols for professional engineering and design projects.
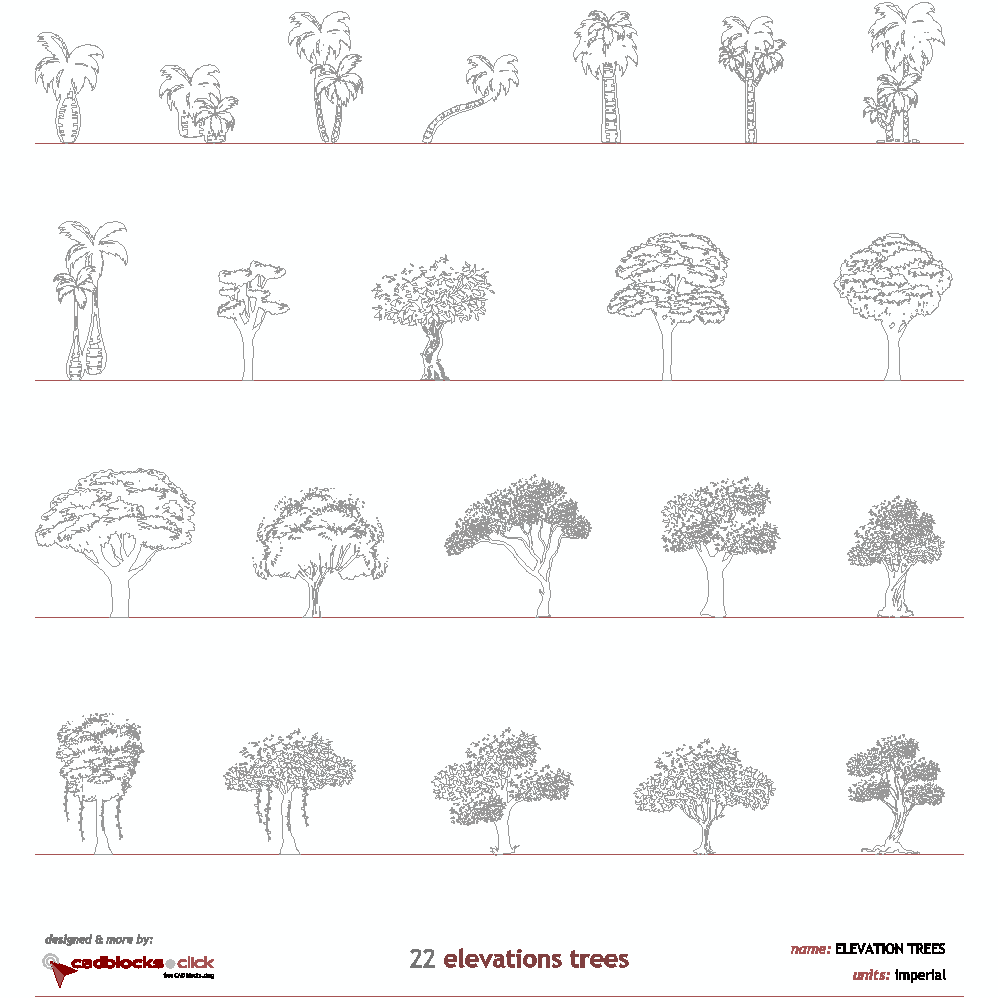
size: 3604 kb
category: vegetation
related categories:
This sheet presents 22 CAD tree blocks drawn in elevation view (front-facing), perfect for sections and architectural façades. It features a variety of tropical and deciduous trees with diverse canopy shapes—from slender palm trees to dense, wide-crowned species.
Each block is rendered with clean vector lines, precise proportions, and aligned on base lines to ensure easy placement in architectural, landscaping, or urban planning drawings. Designed for seamless use in elevation drawings, these elements are essential for visualizing vegetation in technical documentation.
file extension: .dwg CAD - AutoCAD software
🌳 Diverse Tree Elevations CAD Blocks - Preview
Watch all the CAD blocks of diverse tree elevations included in this file. Click to play the video and see the variety of tree designs available for download.
Welcome to the Comprehensive Guide on Tree Elevations in CAD
Tree Elevation Types and DWG Block Categories
This set includes 22 vector-based tree elevation blocks in AutoCAD DWG format. It covers a wide range of species and styles for use in sections, elevations, urban planning, and landscape design.
- 2 Palm Trees – ideal for coastal, Mediterranean, or resort projects
- 4 Deciduous Trees (Without Foliage) – useful for winter views and structural analysis
- 6 Deciduous Trees (Full Leaf) – ornamental and shading elements
- 2 Coniferous Trees – for windbreaks or visual emphasis
- 8 Mixed-Use Trees and Shrubs – flexible for residential and public space integration
All blocks are scaled and organized for direct use in both metric and imperial units.
Typical Dimensions and Design Guidelines
Palm Trees
- Height: 30–60 ft (9–18 m)
- Canopy Width: 8–15 ft (2.4–4.5 m)
- Planting Use: Linear paths, plazas, beachfronts
Deciduous Trees (Leafless and Full)
- Height: 20–50 ft (6–15 m)
- Width: 15–35 ft (4.5–10.5 m)
- Use: Seasonal shading, ornamental planting, thermal control
- Spacing Recommendation: 25–35 ft (7.5–10.5 m)
Coniferous Trees
- Height: 25–80 ft (7.5–24 m)
- Width: 10–25 ft (3–7.5 m)
- Use: Wind barriers, visual focal elements
Planting Details, Root Pits and Care
- Tree Pit Depth: Minimum 3 ft (0.9 m); deeper for mature specimens
- Rootball Width: 2–3x the root diameter
- Drainage: Gravel bed and perforated pipe if needed
- Soil Volume (urban conditions): ≥ 30 cu. ft (0.85 m³)
- Mulch: 3–4 in (7–10 cm), no contact with trunk
- Irrigation: Drip systems recommended for new trees
- Protection: Tree grates and guards in high-footfall zones
- Maintenance: Deep watering, slow-release fertilizer in spring/summer
Landscape and Architectural Integration
- Residential Projects: Deciduous trees with full foliage for façade shading (e.g. Acer, Quercus)
- Urban Planning: Compact trees for narrow sidewalks (e.g. Ginkgo, Zelkova)
- Parks and Plazas: Broad-canopy native trees for public use and shade (e.g. Platanus)
- Commercial Areas: Low-maintenance, evergreen, or palm species
- Shading Analysis: Use tree silhouettes to evaluate sunlight exposure
- Wind Protection: Strategic placement of conifers as screens
- Ecological Value: Favor native species for biodiversity support

Elevation Tree CAD Blocks: Realistic, Minimal and Line Styles
Download high-quality DWG collections featuring tree elevations in multiple graphic styles: from realistic color shading to minimal thick and fine line drawings. These CAD blocks are ideal for landscape architecture, garden design, and urban visualization projects. All files come in metric and imperial units and are ready to use in professional design workflows.
No login. No fees. Just downloadable DWG files for landscape professionals.

Tree Elevations - Color and Gray Shading

Thick and Fine Line Elevations Trees


