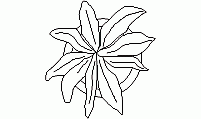CAD Blocks categories
 3D models
3D models home furniture
home furniture sanitary ware - bathrooms
sanitary ware - bathrooms professional equipment
professional equipment doors and windows
doors and windows people and animals
people and animals plants and trees
plants and trees vehicles - transports
vehicles - transports architectural details
architectural details mechanical - electrical
mechanical - electrical urban planning - civil works
urban planning - civil works safety health construction
safety health construction accessible design
accessible design drawing sheet
drawing sheet signals
signals construction machinery
construction machinery accessories and objects
accessories and objects maps and street maps
maps and street maps
Date Palm Elevation View CAD Block

size: 13 kb
category: plants, trees and vegetation
description: date palm elevation view
file extension: .dwg CAD - AutoCAD software
Phoenix dactylifera CAD Blocks for Landscaping
Detailed Description of the Date Palm Elevation View
The date palm elevation view (Phoenix dactylifera) is a popular block used in landscape and architectural designs. This particular CAD drawing represents a side view of the iconic tree, also referred to as date palm side view or palm elevation block. It provides a highly accurate representation ideal for professional renderings.
Common Dimensions of Date Palm Elevation CAD Blocks
Date palms in elevation views typically have heights ranging from 240 inches (6.1 meters) to 720 inches (18.3 meters), depending on the maturity and specific type of palm. The width of the canopy can span around 120 inches (3.05 meters), providing a realistic depiction of the tree’s natural spread in technical designs.
Date Palm Blocks in Architectural and Engineering Projects
Date palm CAD symbols are commonly used in the creation of urban landscaping plans and garden designs within architectural projects. The block is especially useful in 2D representations, helping to visualize the placement and visual impact of the tree within a project’s overall layout. This detailed block aids architects and engineers in creating realistic project drafts.
Benefits of Using Date Palm Elevation CAD Blocks in Projects
Incorporating date palm blocks into technical projects is beneficial for landscape design, architectural layouts, and urban planning. The Phoenix dactylifera block is ideal for projects requiring detailed foliage elements, offering both aesthetic value and functional representation. Its accuracy assists designers in developing more realistic and engaging projects, particularly for large-scale landscape architecture.
Integration of Date Palm Elevation Views with Other Elements
Date palm CAD symbols integrate seamlessly with other tree, shrub, and foliage blocks often used in architectural and landscaping plans. Combining this block with tree elevation symbols and 2D plant blocks allows designers to create comprehensive project designs. Its versatility enhances both the functional layout and the aesthetic balance of exterior space designs.

Elevation Tree CAD Blocks: Realistic, Minimal and Line Styles
Download high-quality DWG collections featuring tree elevations in multiple graphic styles: from realistic color shading to minimal thick and fine line drawings. These CAD blocks are ideal for landscape architecture, garden design, and urban visualization projects. All files come in metric and imperial units and are ready to use in professional design workflows.
No login. No fees. Just downloadable DWG files for landscape professionals.

Tree Elevations - Color and Gray Shading

Thick and Fine Line Elevations Trees















