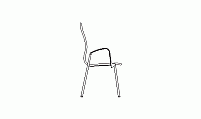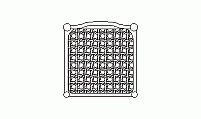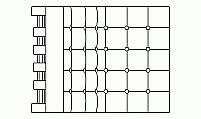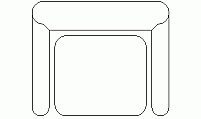Contemporary and Classic Fireplace CAD Blocks – Perfect for Your Designs
This high-quality CAD collection includes detailed modern and traditional fireplace designs in .dwg format. Featuring a variety of styles, including peninsular, rustic, panoramic, freestanding, and suspended designs, it ensures accuracy in architectural planning and space design. Ideal for residential and commercial projects, these AutoCAD blocks help optimize interior and exterior spaces, supporting modern and classic interior layouts with precise CAD symbols for professional engineering and design projects.
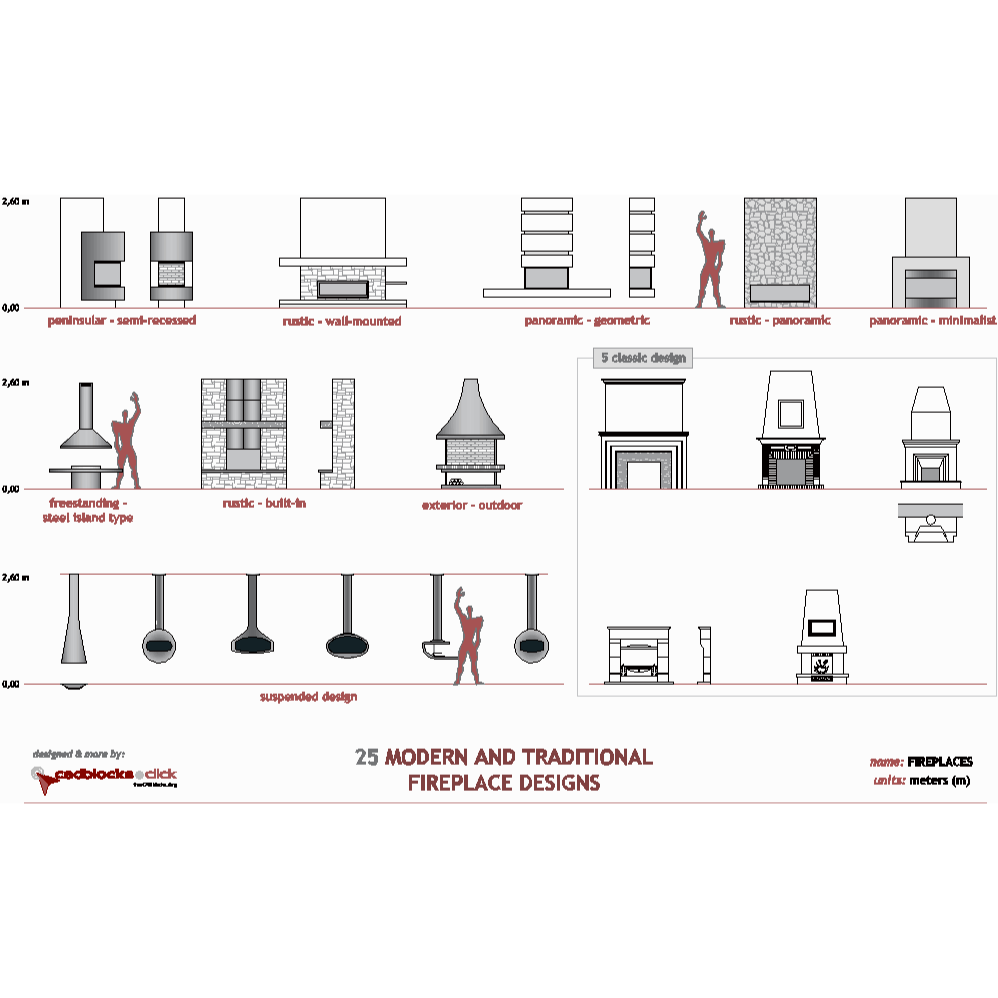
size: 594 kb
category: architectural details
related categories:
description: A collection of CAD blocks in .dwg format, specifically designed for modern and traditional fireplaces. These blocks are ideal for architects, interior designers, and builders working on residential and commercial projects. Includes various styles of fireplaces suitable for different interior and exterior settings.
file extension: .dwg CAD - AutoCAD software
🔥 Fireplaces CAD Blocks - Modern & Traditional Designs Preview
Watch all the CAD blocks of fireplaces included in this file. Click play to explore modern and traditional fireplace designs available for free download in DWG format.
Detailed Specifications and Design Options for Modern Fireplaces
Versatile Fireplace Designs for Various Settings
Our fireplace CAD blocks include a range of styles inspired by leading manufacturers. These designs cater to diverse spaces, including living rooms, outdoor patios, and commercial areas. They incorporate advanced features like energy-efficient systems and modern aesthetics, ensuring functionality and style in every setting.
Dimensions and Styles
The size and style of fireplaces vary based on design preferences and the intended setting. Below are some common styles:
Peninsular Fireplaces
Designed for accessibility from multiple sides, these fireplaces are ideal for open-concept living spaces. Typical dimensions: 47 inches wide x 20 inches deep x 31 inches high (1.19 meters wide x 0.51 meters deep x 0.79 meters high).
Rustic Fireplaces
Rustic designs often feature natural materials such as stone or brick, providing a traditional feel. Common dimensions: 39 inches wide x 18 inches deep x 30 inches high (0.99 meters wide x 0.46 meters deep x 0.76 meters high).
Panoramic Fireplaces
Offering wide viewing areas, panoramic fireplaces are perfect for modern interiors with a focus on aesthetics. Standard dimensions: 59 inches wide x 20 inches deep x 28 inches high (1.50 meters wide x 0.51 meters deep x 0.71 meters high).
Freestanding Fireplaces
Freestanding fireplaces provide flexibility in placement and are popular among contractors for their adaptability. Typical dimensions: 31 inches wide x 16 inches deep x 36 inches high (0.79 meters wide x 0.41 meters deep x 0.91 meters high).
Suspended Fireplaces
Suspended fireplaces are a striking choice for contemporary settings. Common dimensions: 40 inches in diameter x 20 inches deep (1.02 meters in diameter x 0.51 meters deep).
These styles ensure both functionality and aesthetic appeal, with CAD blocks designed to match the specifications of leading manufacturers.
Recommended Spacing and Installation
To ensure safety during installation, maintain a clearance of at least 36 inches (0.91m) from combustible materials. Leading manufacturers recommend proper ventilation systems to prevent gas buildup and ensure efficient heat distribution. Prefabricated options simplify installation while adhering to strict building codes.
Materials and Construction
Fireplaces are commonly constructed from durable materials such as stone, brick, metal, or glass. Modern designs often incorporate tempered glass for a sleek look, while rustic models utilize natural stone for a timeless appeal.
Integration with Interior Design
Fireplaces should complement the overall interior design scheme. Manufacturers offer customizable options that integrate seamlessly with furniture, lighting, and decor elements. In larger spaces, they can serve as focal points, enhancing both ambiance and functionality.
Available Fireplace Options
There are various fireplace options available, including wood-burning, gas, electric, and bioethanol models. Each type offers unique benefits tailored to different needs.


