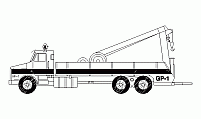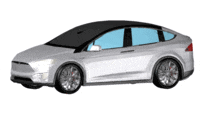CAD Blocks categories
 3D models
3D models home furniture
home furniture sanitary ware - bathrooms
sanitary ware - bathrooms professional equipment
professional equipment doors and windows
doors and windows people and animals
people and animals plants and trees
plants and trees vehicles - transports
vehicles - transports architectural details
architectural details mechanical - electrical
mechanical - electrical urban planning - civil works
urban planning - civil works safety health construction
safety health construction accessible design
accessible design drawing sheet
drawing sheet signals
signals construction machinery
construction machinery accessories and objects
accessories and objects maps and street maps
maps and street maps
Volkswagen Crafter Van Side View CAD Block

size: 40 kb
category: vehicles - transports - industrial transportation
description: Volkswagen Crafter Van elevation side view
file extension: .dwg CAD - AutoCAD software
Free Volkswagen Crafter Van CAD Drawing
Volkswagen Crafter Van Detailed Overview
The Volkswagen Crafter Van side view CAD block provides an in-depth and accurate outline of this industrial vehicle, ideal for architectural and engineering applications. Known also as Crafter side outline or VW Crafter side profile, this view captures essential design elements relevant for transport and equipment layouts.
Standard Dimensions and Resizing Options
Standard dimensions for this CAD block include a length of 6846 mm (22 ft 6 in), an exterior height that ranges from 2305 mm to 3200 mm (7 ft 7 in to 10 ft 6 in), and a width of 2033 mm (6 ft 8 in) without mirrors. The wheelbase is set at 4490 mm (14 ft 9 in).
To resize this CAD drawing, use scale factors. For conversion, multiply inches by 0.0254 to obtain meters, or multiply meters by 39.37 to revert to inches.
Applications in Technical Projects
This Volkswagen Crafter CAD block is frequently used in technical schematics, particularly in architectural and transport engineering projects. It assists in visualizing space and placement of industrial vehicles within layouts, providing clarity and accuracy in transport and equipment schematics.
Customization Options for the CAD Drawing
Users can adapt this CAD block to specific project needs by editing its dimensions, shapes, or detailing. For adjustments, use commands like scale, trim, and extend to modify the drawing accurately and fit it into unique industrial design requirements.
Integration with Other CAD Elements
The Volkswagen Crafter Van CAD block complements other elements in industrial and transport designs, integrating seamlessly with layouts for equipment, road infrastructure, and building plans. Its compatibility enhances the overall detail in architectural and engineering plans.






















