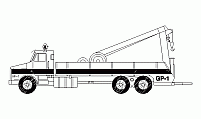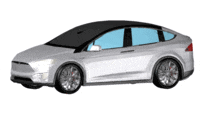CAD Blocks categories
 3D models
3D models home furniture
home furniture sanitary ware - bathrooms
sanitary ware - bathrooms professional equipment
professional equipment doors and windows
doors and windows people and animals
people and animals plants and trees
plants and trees vehicles - transports
vehicles - transports architectural details
architectural details mechanical - electrical
mechanical - electrical urban planning - civil works
urban planning - civil works safety health construction
safety health construction accessible design
accessible design drawing sheet
drawing sheet signals
signals construction machinery
construction machinery accessories and objects
accessories and objects maps and street maps
maps and street maps
Industrial Forklift Top-Down View CAD Block

size: 12 kb
category: vehicles - transports - industrial transportation
description: top-down view of an industrial forklift, showing the forks, driver’s seat, and operational control area.
file extension: .dwg CAD - AutoCAD software
Free Industrial Forklift CAD Block Download
Overview of the Forklift CAD Design
This CAD block provides a top-down view of an industrial forklift, showcasing essential components such as the forks, driver’s seat, and operational control area. Known in some designs as a “warehouse lift” or “industrial picker,” this block is ideal for enhancing logistics or warehouse planning layouts.
Standard Forklift Dimensions and Adjustments
Forklifts in this category commonly measure 96 inches (2.44 meters) in length, with a fork span of 48 inches (1.22 meters). To convert these measurements to or from meters, use a scaling factor of 0.0254 for inches to meters or 39.37 for meters to inches. Within your CAD software, use the “scale” command to apply these factors efficiently.
Uses in Industrial and Engineering Layouts
Forklift CAD blocks are integral in the technical representations of warehouse and industrial planning, helping engineers visualize material handling processes. They are commonly used in projects that require accurate placements of machinery and operational pathways.
Customizing Your Forklift CAD Design
To adapt this forklift CAD drawing for specific projects, users can adjust dimensions, alter component positions, or even remove parts. This can be done through the “edit” and “move” commands, allowing detailed customization without losing critical design elements.
Integrating with Other CAD Elements
The forklift block integrates seamlessly with other industrial CAD elements, including storage racks, loading docks, and pathways for logistical planning. It complements architectural and engineering layouts by adding precision to spatial planning and workflow designs.






















