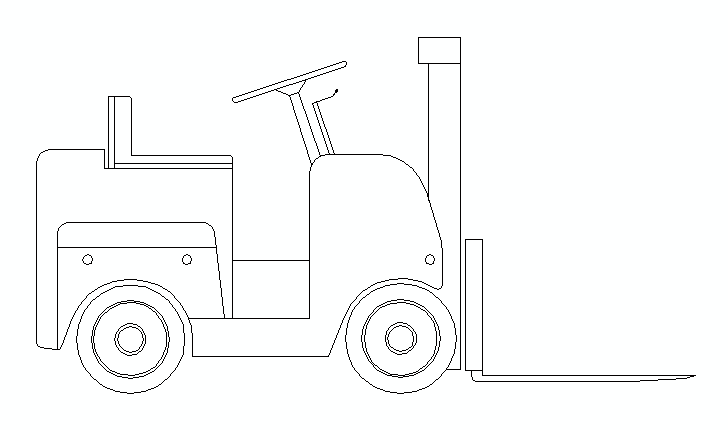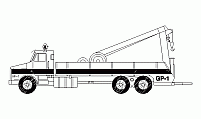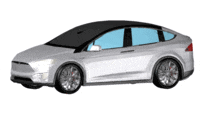CAD Blocks categories
 3D models
3D models home furniture
home furniture sanitary ware - bathrooms
sanitary ware - bathrooms professional equipment
professional equipment doors and windows
doors and windows people and animals
people and animals plants and trees
plants and trees vehicles - transports
vehicles - transports architectural details
architectural details mechanical - electrical
mechanical - electrical urban planning - civil works
urban planning - civil works safety health construction
safety health construction accessible design
accessible design drawing sheet
drawing sheet signals
signals construction machinery
construction machinery accessories and objects
accessories and objects maps and street maps
maps and street maps
High-Quality Side View Forklift CAD Block

size: 7 kb
category: vehicles - transports - industrial transportation
description: side view of a forklift, showcasing its main structural elements including the driver's seat, steering mechanism, wheels, and lifting forks.
file extension: .dwg CAD - AutoCAD software
Essential Side View Forklift Drawing in DWG
Overview of the Side View Forklift CAD Block
This side view forklift CAD block offers a detailed representation of a forklift from a lateral perspective, which is crucial for transport and handling equipment layouts. This block is also known as a forklift side elevation or lateral forklift view, providing accurate dimensions and shape in CAD format for enhanced integration into larger designs.
Common Dimensions and Customization Tips
The typical dimensions of a forklift in this side view include a length of 96 inches (2.44 meters) and a height of 48 inches (1.22 meters).
To adjust these measurements from inches to meters, use a scaling factor of 0.0254. Start by selecting the object, then apply the scale command followed by the factor. For conversions from meters to inches, the scaling factor is 39.3701.
Applications in Technical and Architectural Designs
This forklift CAD block is invaluable in technical drawings, helping engineers and architects incorporate accurate representations of handling equipment in project plans. It's widely used in logistics facility layouts, warehouse designs, and transport infrastructure plans to ensure precise space allocation and equipment positioning.
Customization Options for Your Design Needs
This CAD block can be easily adapted to suit specific project needs. Users can modify elements such as fork length, mast height, or overall scale. To make these adjustments, use the move, scale, and stretch commands within your CAD software, allowing precise adaptation without altering the core structure of the forklift design.
Integrating the Forklift CAD Block with Other Equipment
In transport and facility design projects, the side view forklift CAD block complements other CAD elements such as pallet racks, conveyors, and storage units. This interoperability supports cohesive layouts in industrial, architectural, and logistical designs, ensuring functional and spatial consistency.






















