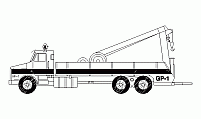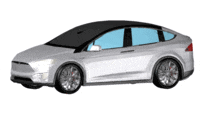CAD Blocks categories
 3D models
3D models home furniture
home furniture sanitary ware - bathrooms
sanitary ware - bathrooms professional equipment
professional equipment doors and windows
doors and windows people and animals
people and animals plants and trees
plants and trees vehicles - transports
vehicles - transports architectural details
architectural details mechanical - electrical
mechanical - electrical urban planning - civil works
urban planning - civil works safety health construction
safety health construction accessible design
accessible design drawing sheet
drawing sheet signals
signals construction machinery
construction machinery accessories and objects
accessories and objects maps and street maps
maps and street maps
Electric Scissor Lift CAD Block Download

size: 7 kb
category: vehicles - transports - industrial transportation
description: Electric Scissor Lift elevation side view
file extension: .dwg CAD - AutoCAD software
Free Electric Scissor Lift AutoCAD Block
What is Included in the Electric Scissor Lift CAD Block?
The Electric Scissor Lift CAD Block offers a clear side profile of the lift mechanism, showcasing the scissor structure and platform in detail. The design includes essential components like the lift base, scissor arms, and elevated platform, all depicted with precision for scaled adjustments. This file also features editable layers, allowing customizations for height, platform structure, and base layout, making it ideal for various industrial applications.
Why Use an Electric Scissor Lift CAD Model?
This Electric Scissor Lift CAD model provides an accurate representation of a standard industrial lift, helping architects and engineers incorporate realistic and functional designs into their projects. Its detailed layout supports users in planning equipment placement, assessing lift mechanics, and ensuring compliance with safety standards for construction and maintenance environments.
How to Download and Use the Electric Scissor Lift CAD Block
To download this Electric Scissor Lift CAD block, select the link provided and save the .dwg file. Once downloaded, open the file in your CAD software, such as AutoCAD, to adjust elements like the lift height and platform size. The file is structured for easy integration, allowing you to modify dimensions or add details to fit specific project requirements.
Frequently Asked Questions (FAQs)
Is the Electric Scissor Lift CAD block suitable for professional projects? Yes, this CAD block is designed with professional-grade detail, making it ideal for industrial and commercial use.
Can I adjust the platform height in this CAD block? Absolutely, the layers in the file allow you to modify the platform height and other key dimensions.
What file format is the Electric Scissor Lift CAD block in? The file is provided in .dwg format, which is widely compatible with most CAD software.
Is technical support available for using this CAD block? While this is a free download, additional technical support may not be available. However, the file is straightforward for most CAD users.
Can this CAD block be used in 3D CAD software? This is a 2D representation, but it can be used as a base reference in 3D design software if needed.






















