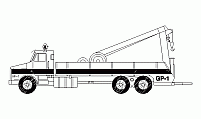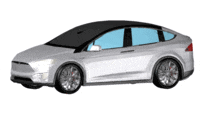CAD Blocks categories
 3D models
3D models home furniture
home furniture sanitary ware - bathrooms
sanitary ware - bathrooms professional equipment
professional equipment doors and windows
doors and windows people and animals
people and animals plants and trees
plants and trees vehicles - transports
vehicles - transports architectural details
architectural details mechanical - electrical
mechanical - electrical urban planning - civil works
urban planning - civil works safety health construction
safety health construction accessible design
accessible design drawing sheet
drawing sheet signals
signals construction machinery
construction machinery accessories and objects
accessories and objects maps and street maps
maps and street maps
Industrial Forklift Front Side View CAD Block

size: 9 kb
category: vehicles - transports - industrial transportation
description: Forklift front side view
file extension: .dwg CAD - AutoCAD software
High-Quality Industrial Forklift CAD Block in DWG
Industrial Forklift Overview and Common Applications
The Industrial Forklift is a staple in material handling and logistics, essential for transporting heavy loads in commercial and industrial settings. This model, showcased in a front side view, provides a comprehensive look at the machine's dimensions and structure, perfect for layout designs and operational planning. Known alternatively as warehouse lift or material handling truck, this CAD block is versatile for various planning purposes.
Common Dimensions of Industrial Forklifts in the CAD Model
The Industrial Forklift CAD model typically represents standard dimensions with a length of 96 inches (2.44 meters) and a width of 48 inches (1.22 meters). These measurements are ideal for integration into warehouse layouts, allowing planners to ensure appropriate space allocation within industrial settings.
Spacing Requirements for Optimal Forklift Integration
For safe and efficient use, there should be at least 36 inches (0.91 meters) of clearance around the Industrial Forklift in layouts, especially near other equipment, furniture, or structural elements. This spacing ensures smooth movement and reduces the risk of accidents or interference with other warehouse assets.
Key Components and Material Specifications
This Industrial Forklift model comprises essential parts, including forks, mast, counterweight, and driver compartment, each typically constructed from durable steel or reinforced alloys. The CAD model accurately represents these elements, ideal for detailed engineering and assembly plans for forklift manufacturing or modification projects.
Integration with Logistics and Infrastructure CAD Models
Incorporating the Industrial Forklift model into broader CAD designs is crucial for planning warehouse or logistics operations. This CAD block complements other equipment blocks, such as conveyor systems or loading docks, offering seamless integration for large-scale commercial vehicle and equipment planning projects.
Available Industrial Forklift Variants in CAD Libraries
This CAD library includes various Industrial Forklift models, including standard forklifts, high-lift, and rough-terrain versions. These blocks are widely accessible for architectural and engineering applications, making them invaluable for detailed layouts in construction or logistics facility planning.






















