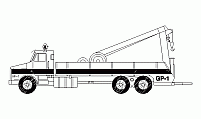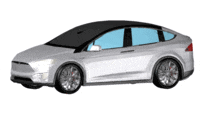CAD Blocks categories
 3D models
3D models home furniture
home furniture sanitary ware - bathrooms
sanitary ware - bathrooms professional equipment
professional equipment doors and windows
doors and windows people and animals
people and animals plants and trees
plants and trees vehicles - transports
vehicles - transports architectural details
architectural details mechanical - electrical
mechanical - electrical urban planning - civil works
urban planning - civil works safety health construction
safety health construction accessible design
accessible design drawing sheet
drawing sheet signals
signals construction machinery
construction machinery accessories and objects
accessories and objects maps and street maps
maps and street maps
Telescopic Boom Lift 2D CAD Model in .DWG Format

size: 18 kb
category: vehicles - transports - industrial transportation
description: side view of telescopic boom lifts
file extension: .dwg CAD - AutoCAD software
Telescopic Boom Lift Block for Industrial Use in AutoCAD
What is Included in the Telescopic Boom Lift CAD Block?
The Telescopic Boom Lift CAD block features a detailed 2D side view of the lift, showcasing key components like the track-mounted base, the telescopic arm, and the operator's platform. This model includes layers for adjustable elements, making it adaptable for a range of industrial designs. With a compact .dwg file size, it is easy to integrate into various CAD projects without consuming excessive memory.
Why Use a Telescopic Boom Lift CAD Block?
This Telescopic Boom Lift CAD block is ideal for industrial transportation and construction projects where elevation equipment visualization is crucial. It allows architects and engineers to incorporate a realistic and functional lift model into their designs, ensuring accurate space planning and compatibility with other construction elements. Its detailed layout aids in planning safe and efficient operations on the job site.
How to Download and Use the Telescopic Boom Lift CAD Block
To download this Telescopic Boom Lift CAD model, click the provided download link to obtain a .dwg file. Once downloaded, you can open the file in AutoCAD or any compatible software to adjust or insert it into your layouts. This block is designed for flexibility, allowing you to edit details like the arm’s extension length and positioning, depending on project requirements.
Frequently Asked Questions (FAQs)
Is the Telescopic Boom Lift CAD block free to use? Yes, this CAD block is freely available for download and can be used in various project types without licensing fees.
Can I edit the Telescopic Boom Lift CAD block? Yes, the .dwg file format allows for full editing, making it easy to adjust to specific needs in AutoCAD or similar software.
Is this CAD block compatible with all CAD software? The .dwg format is compatible with most CAD platforms, including AutoCAD, ensuring versatility in application.
What scale is the Telescopic Boom Lift CAD block? This block is provided in a 1:1 scale, allowing accurate insertion into your project plans and easy adjustments if necessary.























