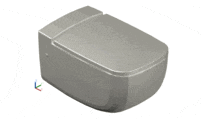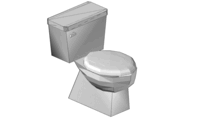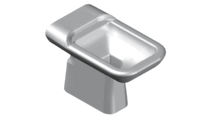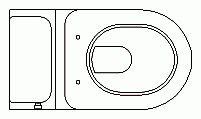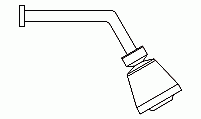CAD Blocks categories
 3D models
3D models home furniture
home furniture sanitary ware - bathrooms
sanitary ware - bathrooms professional equipment
professional equipment doors and windows
doors and windows people and animals
people and animals plants and trees
plants and trees vehicles - transports
vehicles - transports architectural details
architectural details mechanical - electrical
mechanical - electrical urban planning - civil works
urban planning - civil works safety health construction
safety health construction accessible design
accessible design drawing sheet
drawing sheet signals
signals construction machinery
construction machinery accessories and objects
accessories and objects maps and street maps
maps and street maps
Wall Urinal Side Elevation CAD Blocks for Restroom Design

size: 6 kb
category: sanitaryware - urinals
description: Wall Urinal Side Elevation CAD Block
file extension: .dwg CAD - AutoCAD software
Accurate Side Elevation CAD Files for Wall-Mounted Urinals
Description and Common Uses of Wall Urinal Side Elevation CAD Block
This CAD block represents a side elevation of a wall urinal, essential for architectural and commercial restroom design projects. It's commonly used in layouts for public restrooms, providing a detailed side profile for precise planning. Also known as a male urinal or wall-mounted urinal, this .dwg file is crucial for creating accurate CAD designs and drawings.
Standard Dimensions of Wall Urinals
Typical dimensions for a standard wall-mounted urinal in CAD models are 14 to 18 inches (0.36 to 0.46 meters) in width and 24 to 26 inches (0.61 to 0.66 meters) in height. The projection from the wall usually measures 12 to 14 inches (0.30 to 0.36 meters). For ADA compliance, the rim height should be no more than 17 inches (0.43 meters) from the floor.
Clearance and Installation Requirements
For optimal functionality, maintain a clearance of at least 30 inches (0.76 meters) in width for each urinal. The center of the urinal should be 24 inches (0.61 meters) from the nearest wall or partition. For privacy, dividers between urinals should extend 24 inches (0.61 meters) from the wall and be 60 inches (1.52 meters) high.
Frequently Asked Questions about Urinal Design
When incorporating a urinal into CAD drawings, designers often inquire about optimal placement, water efficiency, and integration with other bathroom fixtures. Consider the urinal's relationship to entry points, hand washing stations, and privacy screens in your CAD designs. It's also important to factor in plumbing requirements and ventilation needs when planning the layout.
Design Tips for Architects and Interior Designers
Architects and interior designers should consider the overall layout and flow of the restroom when incorporating urinals. Pairing urinals with privacy dividers and automatic flush sensors can enhance user experience and hygiene. Urinals are often combined with sinks, hand dryers, and waste receptacles in restroom designs, making this CAD block a versatile tool for comprehensive planning.
Types of Wall Urinals Available in the U.S.
American markets offer a variety of urinal types, including waterless urinals, high-efficiency urinals, and sensor-operated urinals. Each type requires specific considerations in CAD blocks, making this side elevation urinal CAD file a versatile tool for diverse design projects.







