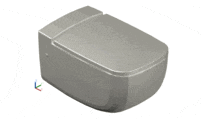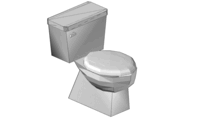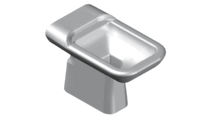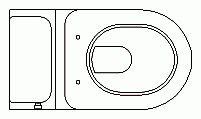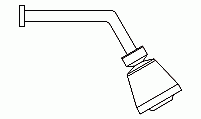CAD Blocks categories
 3D models
3D models home furniture
home furniture sanitary ware - bathrooms
sanitary ware - bathrooms professional equipment
professional equipment doors and windows
doors and windows people and animals
people and animals plants and trees
plants and trees vehicles - transports
vehicles - transports architectural details
architectural details mechanical - electrical
mechanical - electrical urban planning - civil works
urban planning - civil works safety health construction
safety health construction accessible design
accessible design drawing sheet
drawing sheet signals
signals construction machinery
construction machinery accessories and objects
accessories and objects maps and street maps
maps and street maps
Optimized CAD Blocks for Public Restroom Urinals in Top View

size: 8 kb
category: sanitaryware - urinals
description: public restroom urinal top view
file extension: .dwg CAD - AutoCAD software
Top View CAD Designs for Efficient Public Restroom Planning
Innovative Uses for Public Restroom Urinal Top View CAD Blocks
The public restroom urinal top view CAD blocks are essential tools for architects and facility planners focused on maximizing space and ensuring efficient layout designs. This perspective allows designers to visualize the exact placement of urinals in high-traffic environments, such as airports, malls, and stadiums. Whether referred to as overhead urinal layout or plan view urinal configuration, these CAD blocks provide the precision needed to create user-friendly and compliant restroom facilities.
Key Dimensions for Top View Urinals in Public Restrooms
When designing public restrooms, the dimensions of urinals as seen from the top are crucial. Typically, these fixtures range from 14 to 20 inches wide (0.36 to 0.51 meters), with a depth of 12 to 18 inches (0.30 to 0.46 meters). These measurements help ensure that the urinals are spaced properly to accommodate a high volume of users while maintaining comfort and privacy.
Optimal Spacing Guidelines for Public Restroom Urinals
To maintain comfort and functionality in public restrooms, urinals should be installed with adequate spacing. A minimum clearance of 18 inches (0.46 meters) between the centers of adjacent urinals is recommended, along with at least 24 inches (0.61 meters) of free space in front of each urinal to allow users to stand comfortably. These guidelines are vital for preventing overcrowding and ensuring a smooth flow of traffic in busy restrooms.
Frequently Asked Questions on Public Restroom Urinal Placement
Q: What is the best way to organize urinals in a high-traffic restroom? A: Consider using staggered layouts to improve privacy and reduce waiting times. Also, ensure that the urinals are placed near the entrance but away from hand-washing areas to streamline user flow. Q: Are waterless urinals suitable for public restrooms? A: Yes, waterless urinals are increasingly popular in public restrooms due to their environmental benefits and reduced maintenance costs.
ADA Compliance for Public Restroom Urinals
ADA guidelines for public restroom urinals require that at least one urinal be mounted at a height of no more than 17 inches (0.43 meters) from the floor to the rim. Additionally, there must be a clear floor space of at least 30 by 48 inches (0.76 by 1.22 meters) in front of the urinal to accommodate wheelchair users. These standards are crucial for creating accessible and inclusive public facilities.
Variety of Urinals Available for Public Restrooms
Public restrooms can benefit from various urinal types, including sensor-activated urinals for touch-free operation, water-efficient models for sustainability, and compact designs suited for smaller spaces. Each type has unique advantages, allowing for flexibility in design and ensuring the restroom meets both functional and aesthetic goals.







