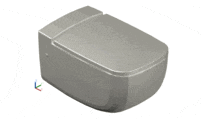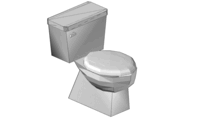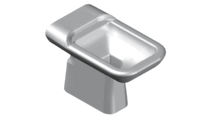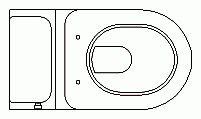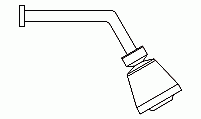CAD Blocks categories
 3D models
3D models home furniture
home furniture sanitary ware - bathrooms
sanitary ware - bathrooms professional equipment
professional equipment doors and windows
doors and windows people and animals
people and animals plants and trees
plants and trees vehicles - transports
vehicles - transports architectural details
architectural details mechanical - electrical
mechanical - electrical urban planning - civil works
urban planning - civil works safety health construction
safety health construction accessible design
accessible design drawing sheet
drawing sheet signals
signals construction machinery
construction machinery accessories and objects
accessories and objects maps and street maps
maps and street maps
Top View Restroom Urinal CAD Blocks for Accurate Layouts

size: 7 kb
category: sanitaryware - urinals
description: restroom urinal in top view
file extension: .dwg CAD - AutoCAD software
Detailed CAD Files for Restroom Urinals in Top View
Introduction to Restroom Lavatory Top View CAD Blocks
The top view of a restroom lavatory or urinal is essential for designers and architects planning efficient restroom layouts. This perspective provides a clear understanding of how fixtures like lavatories and urinals interact with the surrounding space, ensuring optimal placement and flow. Our CAD blocks include detailed top views of various restroom fixtures, helping professionals integrate these elements seamlessly into their designs.
Dimensions and Specifications
Restroom basins and urinals, when viewed from above, require careful consideration of their dimensions to maximize space efficiency. Typical lavatories might range from 10 to 15 inches wide (0.25 to 0.38 meters), with a depth of 12 to 18 inches (0.30 to 0.46 meters). These dimensions ensure that fixtures are spaced appropriately, providing both comfort and functionality. Our DWG files offer exact measurements, assisting designers in planning accurate layouts for commercial restrooms.
Types and Styles of Restroom Fixtures in Top View
Our CAD model collections showcase a variety of restroom fixtures, including wall-mounted basins and urinals, as well as water-saving models. Whether designing a high-traffic public restroom or a smaller, more exclusive space, our top view CAD blocks ensure that every fixture, from basins to urinals, is positioned optimally within the overall design. This perspective is particularly valuable for aligning fixtures with other elements, such as stalls and partitions, to create a cohesive restroom layout.
Customization and Practical Design Applications
The use of our restroom lavatory top view CAD blocks allows for extensive customization. Designers can adjust the dimensions, reposition fixtures, and explore various configurations to meet specific project requirements. These CAD files are invaluable for large-scale commercial projects where precision and efficiency are critical, ensuring that all restroom fixtures, including lavatories and urinals, are integrated seamlessly into the design.
Frequently Asked Questions about Restroom Fixtures in Top View
1. What are the typical dimensions for restroom lavatories and urinals in top view? Lavatories and urinals generally range from 10 to 15 inches wide (0.25 to 0.38 meters) and 12 to 18 inches deep (0.30 to 0.46 meters). These dimensions are detailed in our CAD files to assist with precise design and layout planning.
2. Can I customize the spacing and arrangement of restroom fixtures in these CAD blocks? Yes, our CAD model collections allow for full customization, enabling you to adjust spacing, dimensions, and configurations to meet the specific needs of your restroom design.
3. What types of lavatories and urinals are available in the top view CAD blocks? Our CAD library includes a range of restroom fixtures, from wall-mounted lavatories to water-efficient urinals, all viewable from the top perspective.
4. How do I ensure the fixtures are positioned correctly within the restroom layout? Our CAD drawings provide detailed placement guidelines and measurements, helping you to position lavatories and urinals optimally within the restroom design.







