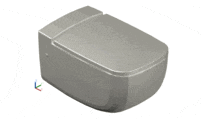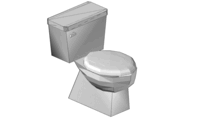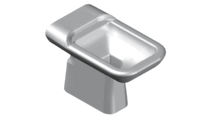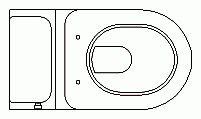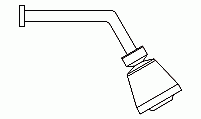CAD Blocks categories
 3D models
3D models home furniture
home furniture sanitary ware - bathrooms
sanitary ware - bathrooms professional equipment
professional equipment doors and windows
doors and windows people and animals
people and animals plants and trees
plants and trees vehicles - transports
vehicles - transports architectural details
architectural details mechanical - electrical
mechanical - electrical urban planning - civil works
urban planning - civil works safety health construction
safety health construction accessible design
accessible design drawing sheet
drawing sheet signals
signals construction machinery
construction machinery accessories and objects
accessories and objects maps and street maps
maps and street maps
Wall-Mounted Urinal Front Elevation CAD Block

size: 7 kb
category: sanitaryware - urinals
description: front elevation of wall-mounted urinal
file extension: .dwg CAD - AutoCAD software
Accurate CAD Files for Front Elevation of Wall-Mounted Urinals
Introduction to Wall-Mounted Urinal Front Elevation CAD Blocks
Wall-mounted urinals are a staple in commercial and public restrooms, offering a space-saving solution with easy maintenance. The front elevation view of these urinals is crucial for designers and architects when planning restroom layouts, as it shows the fixture’s height, mounting details, and how it integrates with surrounding elements. Our CAD blocks provide detailed front elevation views of various wall-mounted urinals, ensuring precision in your design projects.
Dimensions and Specifications
The dimensions of wall-mounted urinals can vary depending on the model and application. Typically, these urinals measure between 14 to 20 inches wide (0.36 to 0.51 meters) and 20 to 28 inches high (0.51 to 0.71 meters). The front elevation view is essential for confirming the height at which the urinal will be mounted, ensuring it meets ADA compliance and user comfort. Our DWG files include all necessary specifications, such as spud location and drain placement, to facilitate accurate installation.
Types and Styles of Wall-Mounted Urinals
Our CAD model collections include a variety of wall-mounted urinal designs, ranging from high-efficiency water-saving models to traditional styles with top spuds. These urinals are typically made from durable materials like vitreous china, ensuring longevity and resistance to wear in high-traffic areas. The front elevation CAD blocks we offer provide a clear view of the urinal’s design, helping you select the best fit for your restroom layout.
Customization and Practical Application
The flexibility offered by our wall-mounted urinal front elevation CAD blocks allows for customization to meet the specific needs of your project. Designers can adjust the height, width, and installation details to ensure the urinal integrates seamlessly with other restroom fixtures. These free CAD blocks are particularly useful for commercial projects where efficiency, durability, and ease of maintenance are key considerations.
Frequently Asked Questions about Wall-Mounted Urinals in Front Elevation
1. What are the standard dimensions for a wall-mounted urinal in front elevation? Common dimensions range from 14 to 20 inches wide (0.36 to 0.51 meters) and 20 to 28 inches high (0.51 to 0.71 meters). These dimensions are detailed in our CAD files for precise design planning.
2. Can I customize the mounting height of the urinal in these CAD blocks? Yes, our CAD model collections allow for full customization, including adjusting the mounting height to meet ADA requirements and specific design needs.
3. What materials are common for wall-mounted urinals? Our CAD library includes urinals made from materials such as vitreous china, known for its durability and ease of maintenance in high-traffic restrooms.
4. How do I ensure the urinal is properly integrated into my restroom design? Our CAD drawings provide comprehensive measurements and installation guidelines, helping you accurately position the urinal within your restroom layout.







