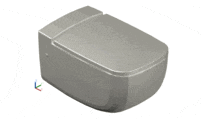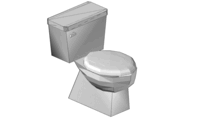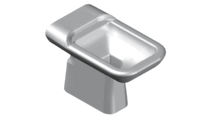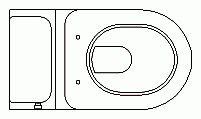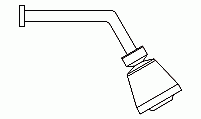CAD Blocks categories
 3D models
3D models home furniture
home furniture sanitary ware - bathrooms
sanitary ware - bathrooms professional equipment
professional equipment doors and windows
doors and windows people and animals
people and animals plants and trees
plants and trees vehicles - transports
vehicles - transports architectural details
architectural details mechanical - electrical
mechanical - electrical urban planning - civil works
urban planning - civil works safety health construction
safety health construction accessible design
accessible design drawing sheet
drawing sheet signals
signals construction machinery
construction machinery accessories and objects
accessories and objects maps and street maps
maps and street maps
Bathroom Urinal CAD Blocks in Frontal Elevation

size: 7 kb
category: sanitaryware - urinals
description: front elevation Bathroom Urinal
file extension: .dwg CAD - AutoCAD software
Comprehensive CAD Files for Frontal Views of Urinals
Description and Common Uses of the CAD Block
This CAD block represents a bathroom urinal in frontal view, providing a detailed and accurate design for use in various restroom layouts. This block is essential for architects and designers looking to integrate urinals into commercial or public restroom facilities efficiently. Commonly referred to as a lavatory urinal or restroom urinal fixture, this CAD block is designed to ensure precision in both installation and visualization, making it a valuable tool in any architectural project.
Common Dimensions of Bathroom Urinals
The dimensions of bathroom urinals can vary, but a typical size for this type of fixture in frontal view is approximately 14 to 24 inches wide (0.36 to 0.61 meters) and 20 to 30 inches high (0.51 to 0.76 meters). These measurements are critical for ensuring that the urinal fits well within the designated space while maintaining proper functionality and comfort for users.
Recommended Clearances for Installation
To ensure comfortable use of the urinal, it is important to leave adequate space around the fixture. The recommended clearance from the side walls or partitions is at least 12 inches (0.30 meters) on each side. Additionally, there should be a minimum of 24 inches (0.61 meters) of clear space in front of the urinal to allow users to stand comfortably. These clearances help to create a user-friendly environment while complying with standard restroom design practices.
Frequently Asked Questions about Bathroom Urinal Layouts
Q: How do I choose the right urinal for a commercial restroom? A: Consider the traffic volume, space availability, and the overall design aesthetic of the restroom. Urinals with water-saving features are also recommended for high-traffic areas to reduce water consumption. Q: What is the best height for mounting a urinal? A: The standard mounting height for a urinal rim is around 24 inches (0.61 meters) from the floor, though this can vary based on specific requirements and user demographics.
ADA Compliance for Bathroom Urinals
When installing a bathroom urinal, it is crucial to ensure that the fixture meets the requirements of the Americans with Disabilities Act (ADA). The urinal should be mounted at a height no higher than 17 inches (0.43 meters) from the floor to the rim. Additionally, there should be clear floor space of at least 30 inches by 48 inches (0.76 by 1.22 meters) in front of the urinal to accommodate wheelchair users, ensuring accessibility for all individuals.
Types of Bathroom Urinals Available in Stores
In stores a variety of bathroom urinals are available, catering to different design needs and preferences. These include wall-hung urinals, waterless urinals, and sensor-operated urinals. Wall-hung models are popular in both commercial and residential settings, while waterless urinals are increasingly chosen for their eco-friendly design. Sensor-operated urinals are often found in high-traffic public restrooms, offering hands-free operation and improved hygiene.







