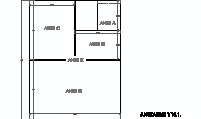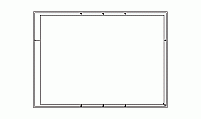CAD Blocks categories
 3D models
3D models home furniture
home furniture sanitary ware - bathrooms
sanitary ware - bathrooms professional equipment
professional equipment doors and windows
doors and windows people and animals
people and animals plants and trees
plants and trees vehicles - transports
vehicles - transports architectural details
architectural details mechanical - electrical
mechanical - electrical urban planning - civil works
urban planning - civil works safety health construction
safety health construction accessible design
accessible design drawing sheet
drawing sheet signals
signals construction machinery
construction machinery accessories and objects
accessories and objects maps and street maps
maps and street maps
Harvard University Shield DWG File

size: 833 kb
category: drawing sheets and presentations
description: CAD drawing of the Harvard University Shield, featuring the iconic "VERITAS" emblem surrounded by a laurel wreath and ribbon.
file extension: .dwg CAD - AutoCAD software
Download Detailed Harvard Shield CAD Drawing
Complete Definition and Symbolism of the Harvard University Shield
The Harvard University Shield is one of the most recognized academic symbols worldwide. The shield features the word "VERITAS," Latin for "truth," inscribed across three open books. It is surrounded by a laurel wreath, symbolizing achievement and honor, and a ribbon bearing the name "Harvard." This design represents the university’s commitment to the pursuit of truth and academic excellence. Originating in the 17th century, the shield has become synonymous with prestige and intellectual rigor.
Potential Uses of the Harvard Shield in CAD Designs
The Harvard University Shield can be integrated into CAD designs for academic or ceremonial projects. For example, it may be used in the design of campus buildings, signage, or decorative plaques. Its inclusion emphasizes the connection to Harvard’s history and tradition, making it a meaningful addition to designs intended for the university or its affiliates.
Use of the Harvard Shield in Education, Administration, and Design
The Harvard University Shield is prominently displayed across various contexts at the university. In education, it appears on certificates, diplomas, and official documentation. Administratively, the shield is often featured in logos for departments and affiliated institutions. In design, it is incorporated into campus architecture, such as gate designs and building facades, symbolizing the university's legacy of excellence and intellectual pursuit.
Technical Studies and Use of CAD Software at Harvard
Harvard University offers several programs where technical and design skills are developed, often involving the use of CAD software such as AutoCAD:
- Harvard Graduate School of Design (GSD): This school offers programs in architecture, landscape architecture, and urban planning. Students frequently use CAD tools to create detailed building plans, urban layouts, and 3D models for academic and professional projects.
- Harvard John A. Paulson School of Engineering and Applied Sciences (SEAS): Programs in engineering fields, such as mechanical and civil engineering, incorporate CAD software for creating technical schematics, prototyping, and structural analysis.
- Environmental Design and Sustainability Studies: CAD programs are used for visualizing sustainable designs, developing eco-friendly building layouts, and planning energy-efficient systems.
These programs highlight the university’s focus on integrating cutting-edge technology with academic excellence. Students and professionals use CAD tools to produce innovative designs that reflect Harvard’s commitment to shaping the future of design and engineering.


















