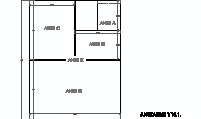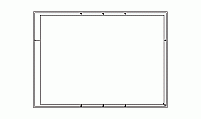CAD Blocks categories
 3D models
3D models home furniture
home furniture sanitary ware - bathrooms
sanitary ware - bathrooms professional equipment
professional equipment doors and windows
doors and windows people and animals
people and animals plants and trees
plants and trees vehicles - transports
vehicles - transports architectural details
architectural details mechanical - electrical
mechanical - electrical urban planning - civil works
urban planning - civil works safety health construction
safety health construction accessible design
accessible design drawing sheet
drawing sheet signals
signals construction machinery
construction machinery accessories and objects
accessories and objects maps and street maps
maps and street maps
Free ANSI D Drawing Sheet CAD File

size: 32 kb
category: drawing sheets and presentations
description: ANSI D Drawing Sheet as per ASME Y14.1 standards, with dimensions of 34 x 22 inches (863.6 mm x 558.8 mm). Key elements include a title block for project details, standardized margins, and a zoning grid for reference.
file extension: .dwg CAD - AutoCAD software
ANSI D Sheet Dimensions and Format (.dwg)
Download ANSI D Drawing Sheet (.dwg Format)
Access a free CAD file of an ANSI D drawing sheet, complete with precise dimensions and standardized layout as per ASME Y14.1. This .dwg file is perfect for professionals working in architecture, engineering, and construction fields. Ensure your technical drawings are compliant with international standards by downloading this resource.
ANSI D Size Dimensions Compared to ISO and DIN Standards
The ANSI D drawing sheet measures 34 x 22 inches (863.6 mm x 558.8 mm) as per ASME Y14.1 standards. In comparison:
- ISO B1: This size measures 39.4 x 27.8 inches (1000 mm x 707 mm), making it larger than ANSI D and commonly used internationally for large-scale technical and architectural documents.
- DIN A1: The DIN A1 format measures 33.1 x 23.4 inches (841 mm x 594 mm), which is slightly smaller than ANSI D. DIN A1 is widely utilized in European countries and follows the ISO 216 standard, prioritizing scalability for printing and copying.
While ANSI D is tailored for U.S. industry needs, ISO and DIN sizes are optimized for international use. The ANSI D size offers a unique balance of usability and space, especially in CAD environments, for detailed engineering and construction drawings.
The History of ANSI Standards for Drawing Sheets
The ANSI (American National Standards Institute) standard for drawing sheets was established to unify and simplify technical documentation across various industries in the United States. Originally developed in the mid-20th century, these standards aimed to address inconsistencies in drawing formats. Over time, ANSI collaborated with organizations like ASME (American Society of Mechanical Engineers) to create a comprehensive guide, including the Y14.1 standard for sheet sizes.
ANSI D, specifically, was introduced for large-scale engineering and architectural drawings, providing sufficient space for detailed layouts without the bulkiness of larger formats like ANSI E. Today, ANSI standards remain integral in U.S. industries while coexisting with ISO and DIN standards for international compatibility.
Frequently Asked Questions about ANSI D CAD Files
Q: What are the ANSI D drawing sheet dimensions?
A: The ANSI D sheet measures 34 x 22 inches (863.6 mm x 558.8 mm).
Q: What is the equivalent ISO and DIN size of ANSI D?
A: The closest equivalents are ISO B1 (1000 mm x 707 mm) and DIN A1 (841 mm x 594 mm).
Q: Where is ANSI D size used?
A: ANSI D is used in architectural plans, construction documents, and detailed engineering drawings.
Q: Can ANSI D sheets be scaled down for smaller prints?
A: Yes, ANSI D sheets can be scaled to ANSI B or ANSI A sizes for compact prints, preserving proportional dimensions.


















