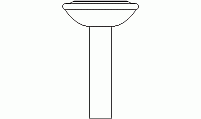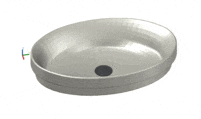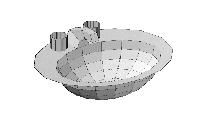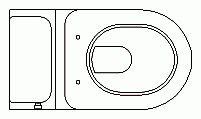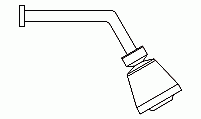CAD Blocks categories
 3D models
3D models home furniture
home furniture sanitary ware - bathrooms
sanitary ware - bathrooms professional equipment
professional equipment doors and windows
doors and windows people and animals
people and animals plants and trees
plants and trees vehicles - transports
vehicles - transports architectural details
architectural details mechanical - electrical
mechanical - electrical urban planning - civil works
urban planning - civil works safety health construction
safety health construction accessible design
accessible design drawing sheet
drawing sheet signals
signals construction machinery
construction machinery accessories and objects
accessories and objects maps and street maps
maps and street maps
Top View CAD Blocks of Sinks with Faucets for Design Precision

size: 6 kb
category: sanitaryware - washbasins
description: top view of sink with faucet
file extension: .dwg CAD - AutoCAD software
Detailed DWG Files of Sinks and Faucets in Top View
Understanding Top View CAD Blocks of Sinks with Faucets
In the realm of interior design and architecture, the top view of a sink paired with a faucet is a vital component, offering a comprehensive understanding of how these elements will fit within a kitchen or bathroom layout. Our CAD blocks offer a meticulously detailed top view of various sink and faucet configurations, allowing for precise placement and alignment within your design plans. This drawing is especially useful for ensuring that the spatial arrangement complements the overall functionality of the space.
Critical Dimensions and Layout Considerations
When viewing a sink and faucet from the top, critical dimensions such as the width of the basin and the position of the faucet become apparent. For instance, kitchen sinks often span between 24 to 36 inches wide (0.61 to 0.91 meters), accommodating larger tasks like dishwashing and food preparation. On the other hand, bathroom sinks are generally more compact, typically measuring 16 to 24 inches (0.41 to 0.61 meters) across. Our DWG files provide these exact dimensions, ensuring that each element fits within the designed space without compromising on ergonomics or aesthetics.
Variety of Sink and Faucet Styles in Top View
Our CAD model collections feature a broad range of sink and faucet styles viewed from the top. This includes everything from spacious double-basin kitchen sinks to sleek, minimalist bathroom sinks. The top view perspective helps designers and architects assess how different faucet placements, such as center-set or off-set faucets, will interact with the sink's layout and surrounding countertop space, ensuring a harmonious and functional design.
Design Customization and Practical Application
One of the most significant advantages of using our sink with faucet top view CAD blocks is the ability to tailor the design to specific needs. Whether adjusting the size of the sink, repositioning the faucet, or experimenting with different configurations, our free CAD blocks allow for comprehensive customization. These files are particularly valuable for professionals aiming to optimize small spaces or create cohesive designs in larger areas, ensuring that every detail aligns perfectly with the overall vision.
Frequently Asked Questions about Sink with Faucet Top View CAD Blocks
1. What are the common dimensions for sinks with faucets in top view? Kitchen sinks typically measure between 24 to 36 inches wide (0.61 to 0.91 meters), while bathroom sinks range from 16 to 24 inches (0.41 to 0.61 meters). These dimensions are included in our CAD files for precise design execution.
2. Is it possible to customize the faucet placement in these CAD blocks? Absolutely. Our CAD model collections offer full customization options, allowing for changes in faucet placement and other adjustments to suit the specific design layout.
3. What styles of sinks and faucets are featured in the top view CAD blocks? The CAD library includes a wide array of styles, from modern kitchen sinks with pull-down faucets to compact bathroom sinks with traditional fixtures, all viewed from the top for easy integration into your design plans.
4. How can I ensure that the sink and faucet fit well within my design layout? Our CAD drawings provide detailed measurements and layout suggestions, helping you place the sink and faucet accurately within the space, ensuring a functional and aesthetically pleasing result.



