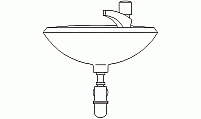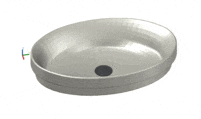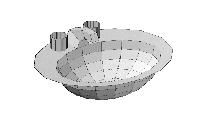CAD Blocks categories
 3D models
3D models home furniture
home furniture sanitary ware - bathrooms
sanitary ware - bathrooms professional equipment
professional equipment doors and windows
doors and windows people and animals
people and animals plants and trees
plants and trees vehicles - transports
vehicles - transports architectural details
architectural details mechanical - electrical
mechanical - electrical urban planning - civil works
urban planning - civil works safety health construction
safety health construction accessible design
accessible design drawing sheet
drawing sheet signals
signals construction machinery
construction machinery accessories and objects
accessories and objects maps and street maps
maps and street maps
Pedestal Sink Front Elevation CAD Block for Bathroom Design

size: 8 kb
category: sanitaryware - washbasins
description: pedestal sink front elevation view
file extension: .dwg CAD - AutoCAD software
Accurate Front Elevation of Pedestal Sinks for Precise Layouts
The Timeless Appeal of Pedestal Sinks in Bathroom Design
A pedestal sink is a classic bathroom fixture that offers both elegance and space-saving functionality. In front elevation, the pedestal sink's slender profile and minimal footprint make it an ideal choice for small to medium-sized bathrooms. This style of sink, supported by a single column, creates a clean and uncluttered look, enhancing the overall aesthetic of the bathroom.
Standard Dimensions for Pedestal Sink Front Elevations
When designing with a pedestal sink front elevation CAD block, it's important to consider standard dimensions to ensure proper scaling. Typically, the height of a pedestal sink is around 34 inches (0.86 meters), with the basin width measuring about 22 inches (0.56 meters). These dimensions provide a comfortable height for daily use while ensuring the sink fits well within various bathroom layouts.
Design Variants of Pedestal Sinks in Front Elevation
Pedestal sinks come in a variety of designs, ranging from traditional styles with ornate details to modern versions with sleek lines. Some designs include integrated overflow protection and pre-drilled holes for various faucet configurations. Choosing the right pedestal sink design depends on the overall style of the bathroom and the desired balance between form and function.
Incorporating Pedestal Sinks into Bathroom Layouts
When integrating a pedestal sink into your bathroom's front elevation plan, it is essential to ensure it aligns with other key elements such as mirrors and lighting fixtures. The sink’s position should enhance the room's flow and accessibility, while its compact design helps free up floor space, making the bathroom feel more open and less cluttered.
Finding Free Pedestal Sink Front Elevation CAD Blocks
For those looking to incorporate a pedestal sink into their bathroom design, there are numerous online resources offering free CAD blocks in .dwg format. These blocks provide accurate representations of pedestal sinks, allowing designers to easily integrate them into detailed bathroom layouts.














