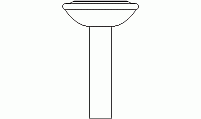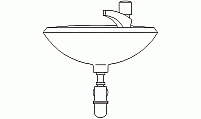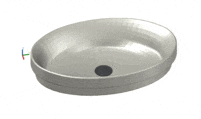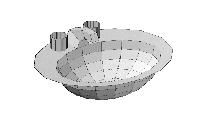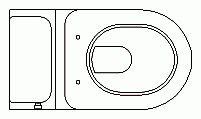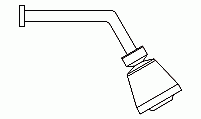CAD Blocks categories
 3D models
3D models home furniture
home furniture sanitary ware - bathrooms
sanitary ware - bathrooms professional equipment
professional equipment doors and windows
doors and windows people and animals
people and animals plants and trees
plants and trees vehicles - transports
vehicles - transports architectural details
architectural details mechanical - electrical
mechanical - electrical urban planning - civil works
urban planning - civil works safety health construction
safety health construction accessible design
accessible design drawing sheet
drawing sheet signals
signals construction machinery
construction machinery accessories and objects
accessories and objects maps and street maps
maps and street maps
Sink Front View CAD Blocks for Bathroom Design

size: 6 kb
category: sanitaryware - washbasins
description: front view sink
file extension: .dwg CAD - AutoCAD software
High-Quality Front View CAD Files of Basins
Introduction to Sink Front View CAD Blocks
When designing bathrooms or kitchens, having a sink front view in your CAD designs is essential for visualizing the fixture's appearance and its integration with surrounding elements. Our collection of CAD blocks provides detailed front views of various basin styles, helping architects, interior designers, and CAD professionals create accurate and aesthetically pleasing layouts.
Dimensions and Specifications
The dimensions of washbasins vary significantly based on their type and intended use. Kitchen basins, for example, often range from 8 to 10 inches deep (20.32 cm to 25.4 cm), while bathroom basins are typically shallower. These measurements are crucial when creating accurate CAD drawings, as they ensure that the sink will fit properly within the cabinetry and align with plumbing fixtures. Our DWG files include all necessary dimensions, making it easier to plan for both residential and commercial projects.
Types and Variants of Sinks in Front View
Our CAD model collections cover a wide range of washbasin types as seen from the front view, including pedestal basins, undermount basins, and farmhouse basins. Each type has unique characteristics that influence its design and installation. For instance, pedestal basins often feature a more traditional appearance with visible plumbing, while undermount basins offer a sleek, modern look with hidden edges. These CAD blocks are essential for visualizing how the basin will look in real life and how it interacts with other bathroom or kitchen elements.
Customization and Practical Application
One of the advantages of using sink front view CAD blocks is the ability to customize the design to fit specific project needs. Whether you're adjusting the height of a pedestal basin or changing the width of a double-basin kitchen sink, our free CAD blocks allow for easy modifications. This flexibility is crucial when ensuring that the sink not only looks good but also meets functional requirements, such as accessibility and ergonomics.
Frequently Asked Questions about Sink Front Views
1. What are the typical dimensions for a bathroom sink in front view? Bathroom basins generally have a depth of 6 to 8 inches (15.24 cm to 20.32 cm) and vary in width depending on the design. These dimensions are detailed in our CAD files to help with precise planning.
2. Can I customize the basin design in the CAD blocks? Yes, our CAD model collections are designed to be fully customizable, allowing you to adjust dimensions, shapes, and even the placement of fixtures to fit your specific project needs.
3. Are there CAD blocks available for different types of sinks? Absolutely. Our CAD library includes front view blocks for a variety of basin types, from modern undermount designs to classic pedestal styles, ensuring you have the right fit for any project.
4. How do I ensure the basin fits within my layout? Our CAD drawings include detailed measurements and specifications, helping you accurately place the basin within your bathroom or kitchen layout, ensuring it complements the overall design.



