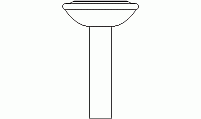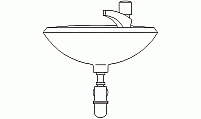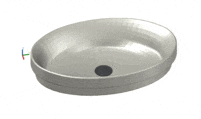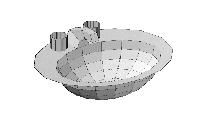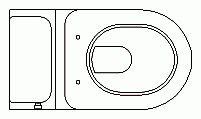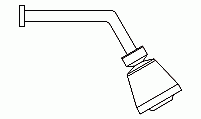CAD Blocks categories
 3D models
3D models home furniture
home furniture sanitary ware - bathrooms
sanitary ware - bathrooms professional equipment
professional equipment doors and windows
doors and windows people and animals
people and animals plants and trees
plants and trees vehicles - transports
vehicles - transports architectural details
architectural details mechanical - electrical
mechanical - electrical urban planning - civil works
urban planning - civil works safety health construction
safety health construction accessible design
accessible design drawing sheet
drawing sheet signals
signals construction machinery
construction machinery accessories and objects
accessories and objects maps and street maps
maps and street maps
Double Basin Vanity Front Elevation CAD Block

size: 8 kb
category: sanitaryware - washbasins
description: Double Oval embedded Washbasin in plan view
file extension: .dwg CAD - AutoCAD software
Detailed Front Elevation of Double Basin Vanity for Bathroom Plans
The Importance of Front Elevation in Dual Basin Vanity Design
A front elevation view of a dual basin vanity is crucial in bathroom design, providing a detailed perspective of how the unit will appear once installed. This view typically highlights a countertop housing two undermount sinks, supported by a well-crafted vanity structure. This design ensures that the vanity unit enhances both the functionality and the visual appeal of the bathroom space.
Standard Dimensions for Dual Sink Vanity Front Elevations
When working with a dual sink vanity front elevation CAD block, adhering to standard dimensions is key. Commonly, the height of the vanity is around 34 inches (0.86 meters), with a length of approximately 60 inches (1.52 meters). These dimensions provide sufficient space for the two sinks and the storage compartments below, making it ideal for larger bathroom layouts.
Key Design Features of Dual Basin Vanity Units
In the front elevation of a dual basin vanity, the design often includes two undermount basins set into a continuous countertop. Below, you’ll typically find three central drawers, perfect for organizing smaller items, along with two side cabinets under each basin for larger storage needs. This thoughtful combination of storage and style makes the vanity a practical and elegant choice for spacious bathrooms.
Incorporating a Dual Basin Vanity into Bathroom Layouts
When integrating a dual sink vanity into your bathroom's front elevation plan, consider its alignment with other fixtures such as mirrors, lighting, and wall decor. Proper alignment and scale within the design will create a cohesive and visually pleasing bathroom. The ample storage provided by the three drawers and two side cabinets further enhances the usability of the space.
Finding Free CAD Blocks for Dual Basin Vanity Front Elevations
For architects and designers in search of free dual basin vanity front elevation CAD blocks, several online platforms offer high-quality .dwg files. These resources are invaluable for accurately incorporating detailed vanity designs into your bathroom plans, ensuring both functionality and aesthetic appeal.



