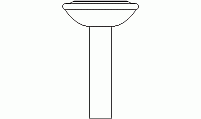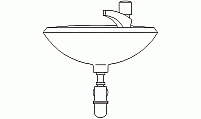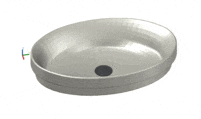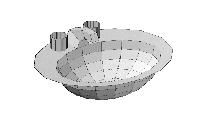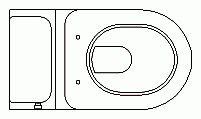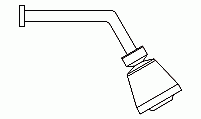CAD Blocks categories
 3D models
3D models home furniture
home furniture sanitary ware - bathrooms
sanitary ware - bathrooms professional equipment
professional equipment doors and windows
doors and windows people and animals
people and animals plants and trees
plants and trees vehicles - transports
vehicles - transports architectural details
architectural details mechanical - electrical
mechanical - electrical urban planning - civil works
urban planning - civil works safety health construction
safety health construction accessible design
accessible design drawing sheet
drawing sheet signals
signals construction machinery
construction machinery accessories and objects
accessories and objects maps and street maps
maps and street maps
Top View Sink CAD Blocks for Bathroom Design

size: 5 kb
category: sanitaryware - washbasins
description: sink in plan view
file extension: .dwg CAD - AutoCAD software
High-Quality CAD Files of Sinks in Top View
Introduction to Top View Sink CAD Blocks
The top view of a sink is an essential perspective when designing kitchen or bathroom layouts. Whether you're an architect, interior designer, or CAD professional, having accurate CAD blocks of sinks in top view is crucial for creating detailed and functional designs. Our collection of top view sink CAD files offers a variety of styles and sizes, ensuring that you can find the perfect match for any project.
Dimensions and Specifications
Standard sink sizes vary depending on their use, with kitchen sinks typically measuring 22 to 33 inches wide (55.88 cm to 83.82 cm) and bathroom sinks ranging from 16 to 24 inches wide (40.64 cm to 60.96 cm). These dimensions are carefully detailed in our DWG files, ensuring that your designs are both accurate and practical. The CAD blocks include not only the sink basin but also other relevant details such as the faucet position and drain location, which are critical for proper installation and functionality.
Types and Variants of Sinks in Top View
Our CAD library includes a wide variety of sink types as seen from the top view, ranging from single-bowl kitchen sinks to double-basin and farmhouse styles. For bathrooms, we offer top view sinks in both round and rectangular shapes, as well as vessel sinks and integrated countertop models. These CAD model collections provide flexibility for different design needs, whether you're working on a modern, minimalist bathroom or a traditional kitchen.
Customization and Integration into Designs
One of the key advantages of using top view sink CAD blocks is the ability to customize and integrate them seamlessly into your project layouts. Our free CAD blocks are designed to be easily modified, allowing you to adjust the sink size, shape, and positioning to suit specific design requirements. Whether you're working on a small powder room or a large commercial kitchen, these DWG files ensure that your designs are both functional and aesthetically pleasing.
Frequently Asked Questions about Top View Sinks
1. What are the standard dimensions for a kitchen sink in top view? Kitchen sinks typically range from 22 to 33 inches wide (55.88 cm to 83.82 cm). These dimensions are included in our CAD files for precise planning and installation.
2. Can I customize the sink dimensions in the CAD blocks? Yes, our CAD model collections are fully customizable, allowing you to modify the sink size, shape, and even the placement of fixtures like faucets and drains.
3. Are there CAD blocks available for bathroom sinks? Absolutely. Our CAD library includes a wide range of bathroom sink designs, from round vessel sinks to integrated countertop models, all available in top view.
4. How do I ensure that the sink fits within my design layout? Our CAD drawings provide detailed dimensions and specifications, ensuring that your sink fits perfectly within your kitchen or bathroom layout, with proper alignment and spacing.



