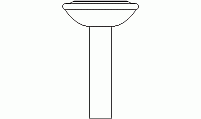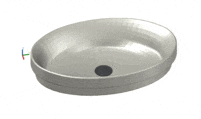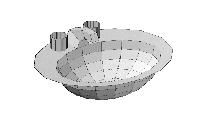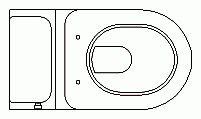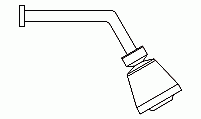CAD Blocks categories
 3D models
3D models home furniture
home furniture sanitary ware - bathrooms
sanitary ware - bathrooms professional equipment
professional equipment doors and windows
doors and windows people and animals
people and animals plants and trees
plants and trees vehicles - transports
vehicles - transports architectural details
architectural details mechanical - electrical
mechanical - electrical urban planning - civil works
urban planning - civil works safety health construction
safety health construction accessible design
accessible design drawing sheet
drawing sheet signals
signals construction machinery
construction machinery accessories and objects
accessories and objects maps and street maps
maps and street maps
Side Elevation Washbasin CAD Block for AutoCAD

size: 6 kb
category: sanitaryware - washbasins
description: side view of a bathroom sink
file extension: .dwg CAD - AutoCAD software
Free Download: Sink Profile DWG for CAD Designs
Description and Common Uses of Side View Sink CAD Block
This CAD block represents a side view of a bathroom sink, essential for architectural and interior design projects. It's commonly used in bathroom layouts, providing a detailed profile for precise planning. Also known as a lavatory profile or washbasin elevation, this .dwg file is crucial for creating accurate CAD designs and drawings. The side view is particularly useful for visualizing the sink's relationship to mirrors, lighting, and storage in AutoCAD projects.
Standard Dimensions of Bathroom Sinks
Typical dimensions for a standard bathroom sink in CAD models vary. Round sinks usually measure 16 to 20 inches (0.41 to 0.51 meters) in diameter, while rectangular sinks are typically 19 to 24 inches (0.48 to 0.61 meters) wide and 16 to 23 inches (0.41 to 0.58 meters) front to back. The basin depth generally ranges from 5 to 8 inches (0.13 to 0.20 meters). These measurements are essential for creating accurate CAD drawings and ensuring proper fit in AutoCAD designs.
Clearance and Installation Requirements
For optimal functionality in CAD designs, bathroom sinks should be placed at a surface height of 30 to 36 inches (0.76 to 0.91 meters) from the bathroom floor. Maintain a clearance of at least 30 inches (0.76 meters) in front of the sink. For ADA compliance, consider a sink height of 34 inches (0.86 meters) with a basin depth of no more than 6.5 inches (0.17 meters). These specifications are crucial when incorporating sink CAD blocks into your designs.
Frequently Asked Questions about Bathroom Sink Design
When incorporating a sink into CAD drawings, designers often inquire about optimal placement, faucet compatibility, and integration with other bathroom fixtures. Consider the sink's relationship to mirrors, lighting, and storage in your CAD designs. It's also important to ensure that the chosen sink size works with your bathroom faucet choice, as most sinks are predrilled with one or three faucet holes to accommodate different faucet types.
Sink Features and Complementary Elements
A bathroom sink, as represented in this CAD model, is a crucial fixture for personal hygiene. It's indispensable in bathrooms of homes, offices, hotels, and commercial spaces. In CAD libraries, sinks are often paired with vanities, mirrors, and storage units. The side view CAD block helps designers create cohesive bathroom layouts, ensuring proper alignment with other fixtures. Consider factors like countertop material, storage needs, and overall bathroom style when incorporating this sink CAD block into your designs.
Types of Bathroom Sinks Available in the U.S.
American markets offer a variety of sink types, each with unique CAD representations. These include pedestal sinks, wall-mounted sinks, undermount sinks, vessel sinks, and integrated countertop sinks. Drop-in sinks and console sinks are also popular choices in CAD designs. Each type requires specific considerations in CAD blocks, making this side view sink CAD file a versatile tool for diverse design projects. The choice of sink type often depends on factors such as bathroom size, style preferences, and functional requirements.



