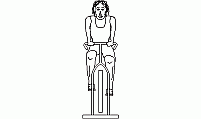CAD Blocks categories
 3D models
3D models home furniture
home furniture sanitary ware - bathrooms
sanitary ware - bathrooms professional equipment
professional equipment doors and windows
doors and windows people and animals
people and animals plants and trees
plants and trees vehicles - transports
vehicles - transports architectural details
architectural details mechanical - electrical
mechanical - electrical urban planning - civil works
urban planning - civil works safety health construction
safety health construction accessible design
accessible design drawing sheet
drawing sheet signals
signals construction machinery
construction machinery accessories and objects
accessories and objects maps and street maps
maps and street maps
Shoulder Press Machine CAD Blocks for AutoCAD Designs

size: 54 kb
category: commercial, business and industrial equipment - fitness equipment
description: shoulder press machine in plan view
file extension: .dwg CAD - AutoCAD software.
Explore Free Shoulder Press Machine .dwg CAD Files
Benefits of Using a Shoulder Press Machine
The shoulder press machine is a staple in gyms for building strong, well-defined shoulders. Unlike free-weight exercises, it provides stability and support, allowing you to focus on isolating your deltoid muscles. This machine is also great for beginners or those recovering from injury as it reduces the need for balance and core stability. By limiting the range of motion to a fixed plane, it ensures proper form and minimizes the risk of injury. You can progressively overload by adjusting the weight, helping to build muscle strength and endurance.
Common Dimensions for Shoulder Press Machines
In the design of shoulder press machines for gyms or home use, common dimensions include a height of 60 inches (1.52 meters), width of 45 inches (1.14 meters), and depth of 55 inches (1.4 meters). These measurements can vary depending on the manufacturer and design, but they provide a general guide for space planning when integrating the machine into a fitness layout or CAD design for architectural purposes. It's essential to verify dimensions when using these machines in your CAD blocks for gym design.
Variations and Alternatives of the Shoulder Press Machine
Although the shoulder press machine is excellent for shoulder isolation, incorporating free weights like dumbbells or barbells can provide additional benefits. Alternatives like the seated dumbbell shoulder press and Smith machine shoulder press offer slightly different ranges of motion and engage stabilizing muscles like the rotator cuff and trapezius. For those designing gym layouts, offering a mix of machines and free weights can optimize both muscle development and functionality for users.
Incorporating Shoulder Press Machines into CAD Designs
When working on fitness center designs, having accurate CAD blocks of shoulder press machines is crucial. These blocks allow architects and designers to plan effective spaces that meet the functional requirements of gym users while optimizing the floor plan. In AutoCAD and other CAD software, the ability to integrate these machines into your CAD drawings can save time and improve precision. You can find many free shoulder press machine .dwg files in online CAD libraries.
Tips for Using Shoulder Press Machines in Your CAD Projects
When adding shoulder press machines to your gym layout in CAD, ensure that you allocate enough clearance around the machine for ease of use and safety. The standard recommendation is a 3-foot (0.91 meters) clearance on all sides to allow for smooth operation and movement. Consider grouping this machine with other upper-body equipment for an optimized flow within the workout area. Additionally, using CAD templates can make the process more efficient, providing ready-to-use elements in your design.










