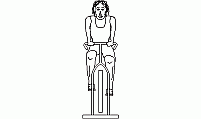CAD Blocks categories
 3D models
3D models home furniture
home furniture sanitary ware - bathrooms
sanitary ware - bathrooms professional equipment
professional equipment doors and windows
doors and windows people and animals
people and animals plants and trees
plants and trees vehicles - transports
vehicles - transports architectural details
architectural details mechanical - electrical
mechanical - electrical urban planning - civil works
urban planning - civil works safety health construction
safety health construction accessible design
accessible design drawing sheet
drawing sheet signals
signals construction machinery
construction machinery accessories and objects
accessories and objects maps and street maps
maps and street maps
Bench Press Machine in Plan View - Free CAD Block

size: 7 kb
category: commercial, business and industrial equipment - fitness equipment
description: bench press in plan view
file extension: .dwg CAD - AutoCAD software.
Download Bench Press CAD Blocks for AutoCAD Designs
Importance of Bench Press in Gym Layouts
The bench press machine is a central feature in many gym layouts. Its top-down view, or plan view, provides a clear understanding of the equipment's footprint. This view is essential for designers and architects planning efficient gym spaces. By using the bench press CAD block in your project, you can ensure proper placement while optimizing gym layout functionality.
Common Dimensions of a Bench Press in Plan View
The dimensions of a bench press machine often include a length of 70 inches (1.78 meters), a width of 50 inches (1.27 meters), and a barbell length of 86 inches (2.18 meters). These dimensions provide a realistic representation of the machine in your CAD designs. Always ensure you allocate sufficient space around the equipment for safety and accessibility.
Variants of Bench Press Machines
There are several types of bench press machines, including the flat bench, incline bench, and decline bench press. Each variant serves different training purposes. For example, the incline bench targets the upper chest, while the decline bench focuses on the lower chest. In CAD layouts, it's crucial to select the correct version based on the gym's equipment needs and user requirements.
Using Bench Press CAD Blocks in AutoCAD
When incorporating the bench press plan view into your AutoCAD designs, ensure you use accurate CAD blocks that reflect the machine’s real-world dimensions. These blocks allow architects and fitness designers to plan gym layouts efficiently. By utilizing bench press .dwg files, you can create precise layouts that accommodate various fitness equipment, ensuring an optimal user experience.
Free Bench Press CAD Blocks for Download
If you're working on a gym or fitness center design, you can find free bench press machine CAD blocks in plan view for download. These files are available in .dwg format and are compatible with all versions of AutoCAD and other CAD software. Including detailed gym equipment in your plans will help you present professional designs to your clients.










