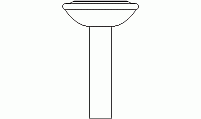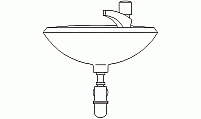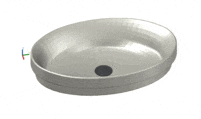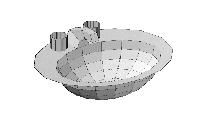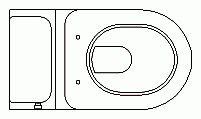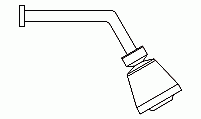CAD Blocks categories
 3D models
3D models home furniture
home furniture sanitary ware - bathrooms
sanitary ware - bathrooms professional equipment
professional equipment doors and windows
doors and windows people and animals
people and animals plants and trees
plants and trees vehicles - transports
vehicles - transports architectural details
architectural details mechanical - electrical
mechanical - electrical urban planning - civil works
urban planning - civil works safety health construction
safety health construction accessible design
accessible design drawing sheet
drawing sheet signals
signals construction machinery
construction machinery accessories and objects
accessories and objects maps and street maps
maps and street maps
Top-Mount and Drop-In Sinks CAD Blocks for Kitchen and Bathroom Design

size: 5 kb
category: sanitaryware - washbasins
description: front view top-mount sink
file extension: .dwg CAD - AutoCAD software
High-Quality CAD Files for Top-Mount and Drop-In Sinks
Introduction to Top-Mount and Drop-In Sinks
Top-mount sinks, also known as drop-in sinks, are favored in many kitchen and bathroom designs due to their simplicity and versatility. These sinks are installed by placing them into a pre-cut hole in the countertop, allowing the rim to rest on the surface. This design makes installation straightforward and provides a seamless look that complements a variety of interior styles. Our collection of CAD blocks offers detailed representations of both top-mount and drop-in sinks, making it easier for designers to incorporate these fixtures into their projects.
Dimensions and Specifications
The dimensions of top-mount sinks vary depending on their intended use. For example, kitchen sinks might range from 22 to 33 inches wide (0.56 to 0.84 meters), while bathroom sinks are often smaller. These sinks are available in materials like stainless steel, porcelain, and composite, each offering different benefits in terms of durability and aesthetics. Our DWG files provide precise dimensions and installation details, ensuring that the sinks fit perfectly into your design layout.
Types and Variants of Top-Mount and Drop-In Sinks
There are various types of top-mount sinks, including single-basin, double-basin, and workstation sinks. Workstation sinks are especially popular in modern kitchens, offering integrated accessories such as cutting boards and drying racks. Similarly, drop-in sinks are available in different configurations, making them suitable for both residential and commercial applications. Our CAD model collections include a wide range of styles to match any design requirement.
Customization and Practical Application
One of the advantages of using top-mount and drop-in sinks is their ease of customization. Whether you need to adjust the size, change the material, or incorporate additional features, our CAD blocks allow for easy modifications to meet specific project needs. These sinks are ideal for both kitchen and bathroom renovations, offering a blend of style and functionality that can enhance any space.
Frequently Asked Questions about Top-Mount and Drop-In Sinks
1. What are the typical dimensions for a top-mount kitchen sink? Kitchen sinks typically range from 22 to 33 inches wide (0.56 to 0.84 meters), and these measurements are detailed in our CAD files to help with precise planning and installation.
2. Can I customize the sink dimensions in the CAD blocks? Yes, our CAD model collections allow for extensive customization, including size adjustments, material changes, and the addition of features like integrated cutting boards.
3. Are there CAD blocks available for different types of drop-in sinks? Absolutely. Our CAD library includes blocks for single-basin, double-basin and workstation drop-in sinks, ensuring you have the right fit for any project.
4. How do I ensure the sink fits within my design layout? Our CAD drawings include detailed dimensions and specifications, helping you accurately place the sink within your kitchen or bathroom layout, ensuring it complements the overall design.



