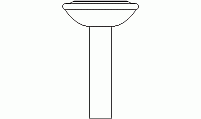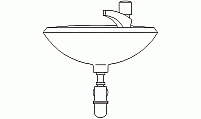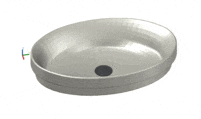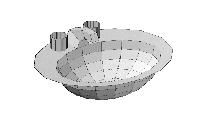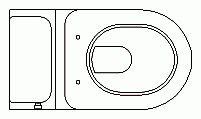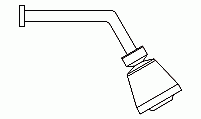CAD Blocks categories
 3D models
3D models home furniture
home furniture sanitary ware - bathrooms
sanitary ware - bathrooms professional equipment
professional equipment doors and windows
doors and windows people and animals
people and animals plants and trees
plants and trees vehicles - transports
vehicles - transports architectural details
architectural details mechanical - electrical
mechanical - electrical urban planning - civil works
urban planning - civil works safety health construction
safety health construction accessible design
accessible design drawing sheet
drawing sheet signals
signals construction machinery
construction machinery accessories and objects
accessories and objects maps and street maps
maps and street maps
Side View of a Pedestal Sink CAD Block

size: 5 kb
category: sanitaryware - washbasins
description: Side View of a Pedestal Sink
file extension: .dwg CAD - AutoCAD software
Detailed Pedestal Sink Side View CAD Drawings
Introduction to Pedestal Sinks
Pedestal sinks are a classic and elegant fixture commonly used in bathrooms where space is at a premium. The side view of a pedestal sink is crucial in understanding its profile, which often includes a slender pedestal base that supports the basin above. This view helps designers and homeowners alike visualize how the sink will fit into the overall bathroom layout.
Importance of the Side View in Design
The side view of a pedestal sink provides a clear representation of its height, depth, and the relationship between the basin and the pedestal. This view is especially important for ensuring that the sink aligns properly with other bathroom fixtures, such as mirrors, lighting, and adjacent cabinetry. Designers often rely on this perspective to determine the appropriate installation height and to ensure that the sink’s profile complements the bathroom’s aesthetic.
Dimensions and Specifications
Pedestal sinks vary in size, but common dimensions include a height of around 34 inches (0.86 meters) from the floor to the top of the basin. The width of the basin typically ranges from 18 to 24 inches (0.46 to 0.61 meters), with a depth of 16 to 20 inches (0.41 to 0.51 meters). These measurements are crucial for ensuring that the sink fits well within the space and meets ergonomic standards for user comfort.
Material Options for Pedestal Sinks
Pedestal sinks are commonly made from materials like porcelain, ceramic, and vitreous china, all of which offer durability and a sleek finish. The choice of material can affect the overall weight and installation process, with heavier materials requiring more secure anchoring. The side view CAD block can help in determining the installation requirements based on the material chosen.
Applications and Design Considerations
The side view of a pedestal sink is often used in bathroom remodeling and new construction projects to ensure the sink complements the overall design. When combined with other CAD blocks, such as floor plans or plumbing schematics, this view can provide a comprehensive understanding of how the sink interacts with other elements in the bathroom. Proper placement and alignment are key to achieving a functional and aesthetically pleasing result.



