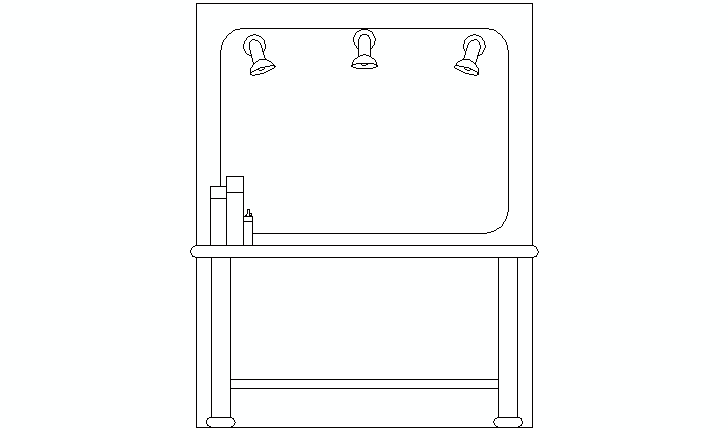CAD Blocks categories
 3D models
3D models home furniture
home furniture sanitary ware - bathrooms
sanitary ware - bathrooms professional equipment
professional equipment doors and windows
doors and windows people and animals
people and animals plants and trees
plants and trees vehicles - transports
vehicles - transports architectural details
architectural details mechanical - electrical
mechanical - electrical urban planning - civil works
urban planning - civil works safety health construction
safety health construction accessible design
accessible design drawing sheet
drawing sheet signals
signals construction machinery
construction machinery accessories and objects
accessories and objects maps and street maps
maps and street maps
Front Elevation Salon Styling Station CAD Block for AutoCAD

size: 7 kb
category: commercial, business and industrial equipment - beauty salon equipment
description: front elevation of a salon styling station with overhead lighting and a workspace
file extension: .dwg CAD - AutoCAD software.
Free .DWG Salon Styling Station Block with Workspace
Salon Styling Station CAD Block Overview
This front elevation CAD block depicts a salon styling station with overhead lighting and a convenient workspace, making it essential for beauty salon layout designs. Commonly known as a vanity station or stylist workstation, this block is ideal for AutoCAD users designing functional and aesthetically pleasing beauty and hair salons.
Standard Dimensions of the Salon Styling Station
The typical dimensions for a salon styling station are around 30 inches (0.76 meters) in width and 60 inches (1.52 meters) in height. These measurements provide ample space for the stylist's tools and client comfort, ensuring smooth integration into various CAD designs for beauty salon projects.
Recommended Clearance for Optimal Functionality
For ease of movement and usability, it is recommended to leave at least 36 inches (0.91 meters) of clearance between the salon styling station and adjacent walls or furniture. This ensures comfortable access for both stylists and clients, allowing for smooth operations within the salon, as illustrated in many CAD drawings.
Frequently Asked Questions on Salon Equipment and Layout
One common question when designing salon spaces with CAD blocks is: How should the workspace be arranged for optimal styling efficiency? A general recommendation is to position additional equipment like shampoo bowls and storage units within 48 inches (1.22 meters) of the station, which helps maximize workflow and space efficiency in beauty salon designs.
Advantages of Using This CAD Block in Salon Designs
Using this salon styling station CAD block provides multiple benefits, such as ensuring precision in salon layout planning and optimizing workspace efficiency. It pairs well with other CAD models like styling chairs, mirrors, and tool storage units, which are commonly used together in beauty salon projects to create cohesive designs.
Types of Salon Styling Stations Available
Various types of salon styling stations are available in CAD model collections, including wall-mounted units, double-sided workstations, and portable stations. These AutoCAD block library entries offer flexibility for designers and architects to create tailored beauty salon layouts that meet the needs of different salon environments.









