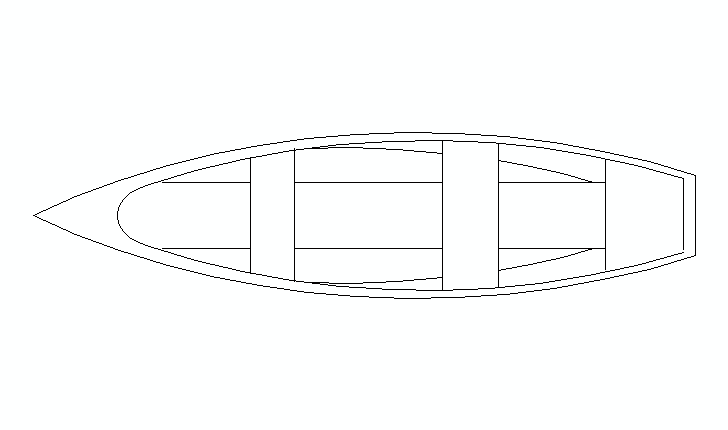CAD Blocks categories
 3D models
3D models home furniture
home furniture sanitary ware - bathrooms
sanitary ware - bathrooms professional equipment
professional equipment doors and windows
doors and windows people and animals
people and animals plants and trees
plants and trees vehicles - transports
vehicles - transports architectural details
architectural details mechanical - electrical
mechanical - electrical urban planning - civil works
urban planning - civil works safety health construction
safety health construction accessible design
accessible design drawing sheet
drawing sheet signals
signals construction machinery
construction machinery accessories and objects
accessories and objects maps and street maps
maps and street maps
Rowboat Plan View CAD File Download

size: 6 kb
category: vehicles - transports - ships
description: rowboat plan view
file extension: .dwg CAD - AutoCAD software
Explore Rowboat Plan View CAD Details
Comprehensive Description of Rowboat Plan View
This rowboat plan view CAD block offers a top-down, detailed view of a traditional rowboat, often referred to as a flatboat or rowing skiff in maritime design. This element provides accurate contours and structural details, essential for creating complete maritime and shipping CAD designs.
Standard Dimensions of Rowboat in Inches (Meters)
Rowboats in this plan view typically measure between 120 to 168 inches (3.05 to 4.27 m) in length and 48 to 60 inches (1.22 to 1.52 m) in width, providing a standard scale for CAD files. These measurements suit a range of applications, from personal use design projects to technical diagrams for larger maritime vehicles.
Rowboat CAD Files in Technical and Design Projects
The rowboat plan view is a valuable resource in technical representations and CAD drawings within architectural, marine engineering, and interior boat design. These CAD designs provide a solid basis for project visualization, making the plan view a frequent choice in technical and presentation materials for the maritime industry.
Benefits of Adding Rowboat Plan View in Projects
Including a rowboat plan view CAD block in marine and coastal projects enhances the scope of technical representation. This type of CAD model is often applied in detailed designs for watercraft, dock planning, and vessel orientation. Tips for its use include adjusting scale to fit within larger CAD designs, ensuring clear integration with other maritime elements.
Integration of Rowboat CAD Blocks with Other Elements
Rowboat plan view CAD files align well with architectural CAD symbols, coastal engineering templates, and urban planning resources. Integrating these blocks with other elements commonly used in architectural, engineering, and civil design brings coherence to detailed marine, industrial, and recreational projects.





















