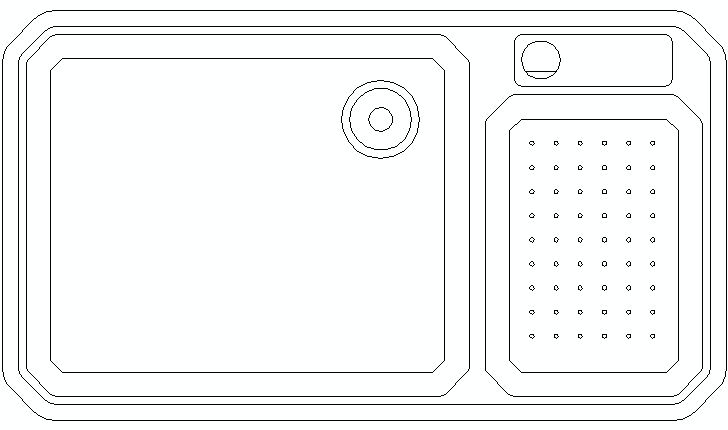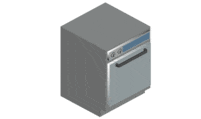CAD Blocks categories
 3D models
3D models home furniture
home furniture sanitary ware - bathrooms
sanitary ware - bathrooms professional equipment
professional equipment doors and windows
doors and windows people and animals
people and animals plants and trees
plants and trees vehicles - transports
vehicles - transports architectural details
architectural details mechanical - electrical
mechanical - electrical urban planning - civil works
urban planning - civil works safety health construction
safety health construction accessible design
accessible design drawing sheet
drawing sheet signals
signals construction machinery
construction machinery accessories and objects
accessories and objects maps and street maps
maps and street maps
Top Sinks with Colanders for Kitchen Design
Why a Sink with a Colander Is Essential in Modern Kitchens
Advantages of a Sink with a Colander
Integrating a sink with a colander into your kitchen design enhances both functionality and aesthetics. This type of sink is perfect for washing, rinsing, and draining food without cluttering your kitchen counters. The inclusion of a colander allows for direct food prep in the sink, saving time and making cooking more efficient. If you're working on a kitchen design, consider adding this element using CAD models and .dwg files to get precise dimensions.
Top Features of Sinks with Built-In Colanders
Many modern kitchen sinks offer advanced features like integrated colanders, cutting boards, and drying racks. These sinks, which can be downloaded as CAD blocks, come in various styles and materials, including stainless steel and granite composites, ensuring durability and resistance to heat and stains. If you're working on architectural plans, using CAD libraries can help you visualize these designs in your kitchen layout.
Dimensions and Sizes of Popular Sink Designs
Common sizes for sinks with colanders are 28.75 inches by 18 inches (73 cm by 45.7 cm). This ensures it fits into standard cabinet sizes of 33 inches (0.83 meters). When downloading CAD blocks or CAD drawings, make sure to consider these dimensions to ensure proper fit within your kitchen design.
Durability and Material Choices
Sinks with integrated colanders are available in a variety of durable materials. High-quality options such as stainless steel or composite granite ensure long-lasting performance, while features like SILGRANIT provide heat and scratch resistance. When creating your kitchen design, using CAD models with these materials specified can give a more accurate representation of how the sink will perform and look in your space.
Free CAD Blocks for Sink Designs
If you're an architect or designer working on kitchen layouts, incorporating a sink with a colander is easy with the use of free CAD blocks. These .dwg files allow for seamless integration into your plans, providing precise measurements and details. You can find free CAD blocks for various sink designs, helping you visualize the best placement and functionality for your project.











