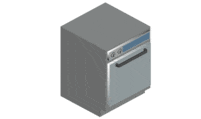CAD Blocks categories
 3D models
3D models home furniture
home furniture sanitary ware - bathrooms
sanitary ware - bathrooms professional equipment
professional equipment doors and windows
doors and windows people and animals
people and animals plants and trees
plants and trees vehicles - transports
vehicles - transports architectural details
architectural details mechanical - electrical
mechanical - electrical urban planning - civil works
urban planning - civil works safety health construction
safety health construction accessible design
accessible design drawing sheet
drawing sheet signals
signals construction machinery
construction machinery accessories and objects
accessories and objects maps and street maps
maps and street maps
Best Kitchen Sink with Faucet Combinations for Modern Kitchens
Free CAD Block for Kitchen Sink and Faucet Combination
Why Choose a Kitchen Sink with Faucet Combination?
A kitchen sink with faucet combination is a practical and aesthetically pleasing solution for any modern kitchen. By pairing the sink and faucet together, you ensure a cohesive design that maximizes space and functionality. These combinations can be easily integrated into kitchen layouts using CAD blocks, allowing designers to visualize the perfect setup.
Types of Kitchen Sinks with Faucets and Their Dimensions
There are several types of kitchen sink with faucet combinations, each offering distinct features. Here’s a breakdown of the most popular types and their typical dimensions:
- Single Bowl Kitchen Sink with Pull-Down Faucet: Ideal for compact kitchens, these sinks typically measure around 24 to 30 inches (0.61 to 0.76 m) in width. The pull-down faucet adds convenience for cleaning large items, with a height of approximately 16 to 18 inches (0.41 to 0.46 m).
- Double Bowl Kitchen Sink with High-Arch Faucet: This option is perfect for busy kitchens, offering separate spaces for washing and rinsing. Standard sizes range from 30 to 36 inches (0.76 to 0.91 m) in width, while the high-arch faucet typically measures 18 to 20 inches (0.46 to 0.51 m) in height.
- Farmhouse Sink with Bridge Faucet: Known for its rustic appeal, the farmhouse sink is usually larger, with a width of 36 inches (0.91 m) or more. The bridge faucet, which combines vintage aesthetics with modern functionality, generally stands at 16 to 18 inches (0.41 to 0.46 m) in height.
- Undermount Sink with Touchless Faucet: For a sleek, modern kitchen design, the undermount sink paired with a touchless faucet is ideal. These sinks are typically 24 to 32 inches (0.61 to 0.81 m) in width, and the touchless faucet usually has a height of around 15 to 17 inches (0.38 to 0.43 m).
Energy Efficiency and Water Conservation
Many modern kitchen sink with faucet combinations are designed with water efficiency in mind, helping homeowners conserve water while maintaining functionality. Touchless faucets, in particular, are known for their ability to reduce water waste by automatically turning off when not in use. Using CAD models allows designers to incorporate these eco-friendly solutions into their kitchen plans.
Integrating Kitchen Sinks with Faucets into Your Design
When planning your kitchen layout, it's essential to consider the placement of the kitchen sink with faucet to ensure both accessibility and ease of use. By downloading free CAD blocks of kitchen sinks and faucets, designers can accurately visualize how the combination will fit into the overall design. These .dwg files provide detailed dimensions, making it easier to optimize space and functionality in your kitchen layout.











