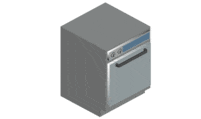CAD Blocks categories
 3D models
3D models home furniture
home furniture sanitary ware - bathrooms
sanitary ware - bathrooms professional equipment
professional equipment doors and windows
doors and windows people and animals
people and animals plants and trees
plants and trees vehicles - transports
vehicles - transports architectural details
architectural details mechanical - electrical
mechanical - electrical urban planning - civil works
urban planning - civil works safety health construction
safety health construction accessible design
accessible design drawing sheet
drawing sheet signals
signals construction machinery
construction machinery accessories and objects
accessories and objects maps and street maps
maps and street maps
Best Stove Solutions for Contemporary Kitchen Designs
Discover Free CAD Blocks for Stoves in Kitchen Layouts
Why a Stove is a Key Element in Kitchen Design
The stove is a central feature of any kitchen, providing the primary cooking surface while influencing the overall design and layout. Modern stoves offer various configurations, from standalone units to built-ins. Using CAD blocks allows designers to easily incorporate stoves into their kitchen plans with accurate dimensions and placement options.
Choosing the Ideal Stove for Your Space
Selecting the right stove depends on your cooking needs and the kitchen layout. Popular sizes like 30 inches (76.2 cm) fit most kitchens, but larger units like 36 inches (91.4 cm) are available for more extensive cooking setups. By using .dwg files, you can visualize how different stove sizes will integrate into your design, ensuring an efficient workflow in the kitchen.
Stove Styles: Freestanding vs. Built-In
Stoves come in two primary styles: freestanding and built-in. Freestanding stoves offer flexibility in placement, while built-in models are often flush with countertops, creating a seamless look. Designers can use free CAD blocks to compare these styles and decide which one fits best in their kitchen layout. Accurate CAD models also ensure that the stove works harmoniously with other kitchen elements.
Energy Efficiency of Modern Stoves
Newer stove models are designed with energy efficiency in mind, making them an eco-friendly choice for homeowners. Electric and induction stoves, in particular, offer excellent energy conversion and fast heating times. Using CAD drawings allows you to incorporate energy-efficient options into your kitchen design, ensuring both functionality and environmental responsibility.
Free CAD Libraries for Stove Designs
For architects and kitchen planners, accessing free CAD blocks of stoves can simplify the design process. These .dwg files provide precise measurements and details, making it easier to integrate the stove into your kitchen design. By adding these resources to your CAD libraries, you can enhance the quality and accuracy of your kitchen plans.











