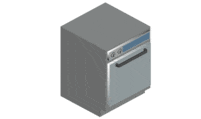CAD Blocks categories
 3D models
3D models home furniture
home furniture sanitary ware - bathrooms
sanitary ware - bathrooms professional equipment
professional equipment doors and windows
doors and windows people and animals
people and animals plants and trees
plants and trees vehicles - transports
vehicles - transports architectural details
architectural details mechanical - electrical
mechanical - electrical urban planning - civil works
urban planning - civil works safety health construction
safety health construction accessible design
accessible design drawing sheet
drawing sheet signals
signals construction machinery
construction machinery accessories and objects
accessories and objects maps and street maps
maps and street maps
Refrigerator Models for Efficient Kitchen Designs
Download Free CAD Blocks of Refrigerators for Your Kitchen Projects
Refrigerators in Modern Kitchen Design
The refrigerator is a cornerstone of any kitchen, providing essential food storage while enhancing the overall design. Whether you're working on a residential kitchen or a commercial project, integrating the right refrigerator can be made easier by using CAD blocks. These allow you to accurately visualize its placement in your kitchen designs and adjust dimensions as needed.
Choosing the Right Refrigerator Size
When selecting a refrigerator for your kitchen layout, consider common sizes like 36 inches (91.4 cm) or compact models that measure 30 inches (76.2 cm). Downloading accurate .dwg files ensures that you have the correct specifications, helping you to seamlessly incorporate the appliance into your plans.
Energy Efficiency and Modern Refrigerators
Today's refrigerators are designed with energy efficiency in mind, reducing electricity consumption while providing optimal cooling. By incorporating CAD drawings of modern refrigerators into your designs, you can visualize how these energy-efficient models fit into your kitchen. Using CAD models helps ensure that your layout supports both functionality and energy savings.
Refrigerators vs. Other Kitchen Appliances
Compared to other appliances, a refrigerator takes up significant space, making proper placement crucial. Using free CAD blocks allows you to find the perfect spot for the refrigerator without compromising other kitchen elements. Be sure to download detailed .dwg files to optimize your layout for efficient workflows.
Access Free CAD Libraries for Refrigerator Designs
Architects and designers can access a wide range of free CAD blocks for refrigerators, allowing for easy integration into any kitchen project. These CAD libraries provide precise dimensions and details, ensuring that your kitchen layout includes the best appliance placements for modern living spaces.











